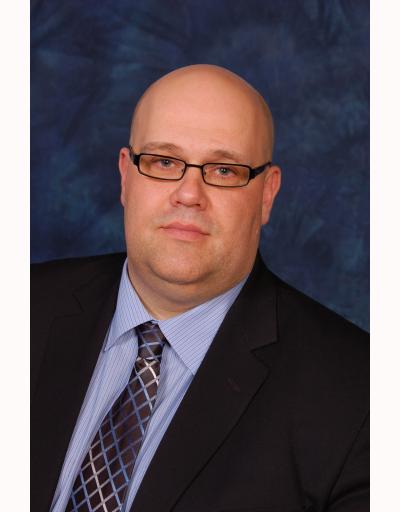142 Foamflower Place Unit D 059, Waterloo
- Bedrooms: 2
- Bathrooms: 3
- Living area: 1156 square feet
- Type: Townhouse
- Added: 5 hours ago
- Updated: 5 hours ago
- Last Checked: 4 minutes ago
Current Promotion: Get 1 Year of Free Condo Fees Plus an Additional Year of Free Condo Fees or $5,000 Off the List Price! Welcome to Unit D59-142 Foamflower Place Discover this stunning 1,156 sq. ft. two-storey stacked condo townhome featuring 2 bedrooms and 2.5 bathrooms, ideal for modern living. The second floor boasts an open-concept kitchen and great room that seamlessly connect to a charming balcony, creating an excellent space for entertaining guests. This level also includes a convenient powder room for added comfort. On the third floor, you will find the principal bedroom, which is enhanced by a spacious walk-in closet and an ensuite bathroom for your privacy and convenience. Additionally, this floor features a second bedroom, a main bathroom, and a laundry room. This home offers 9’ ceilings on both floors, pot lights in the great room, and laminate flooring throughout the main floor. The kitchen is equipped with beautiful quartz countertops, complemented by a stylish backsplash and white cabinetry, along with a breakfast counter and stainless steal appliance package. This unit comes with a designated surface parking space. Available for quick closing. (id:1945)
powered by

Property DetailsKey information about 142 Foamflower Place Unit D 059
Interior FeaturesDiscover the interior design and amenities
Exterior & Lot FeaturesLearn about the exterior and lot specifics of 142 Foamflower Place Unit D 059
Location & CommunityUnderstand the neighborhood and community
Property Management & AssociationFind out management and association details
Utilities & SystemsReview utilities and system installations
Tax & Legal InformationGet tax and legal details applicable to 142 Foamflower Place Unit D 059
Room Dimensions

This listing content provided by REALTOR.ca
has
been licensed by REALTOR®
members of The Canadian Real Estate Association
members of The Canadian Real Estate Association
Nearby Listings Stat
Active listings
33
Min Price
$499,900
Max Price
$1,325,000
Avg Price
$890,951
Days on Market
36 days
Sold listings
15
Min Sold Price
$499,000
Max Sold Price
$1,549,900
Avg Sold Price
$889,687
Days until Sold
44 days
Nearby Places
Additional Information about 142 Foamflower Place Unit D 059














