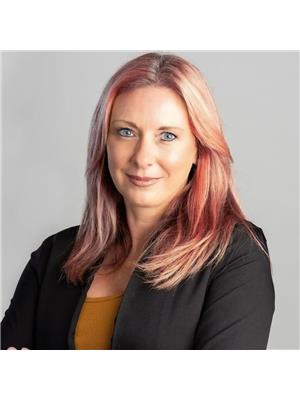186 Maccallum Drive, Brudenell
- Bedrooms: 5
- Bathrooms: 4
- Living area: 2620 square feet
- Type: Residential
- Added: 219 days ago
- Updated: 26 days ago
- Last Checked: 9 hours ago
MOTIVATED SELLERS!! Beautiful home with Two rental suites. This waterfront paradise is located in a quiet country waterfront subdivision in Brudenell PE. This beautiful spacious home boasts gorgeous views of the Brudenell River and has a gentle slope to access to the river, no stairs required. This home has so much to offer including two separate potential rental suites. Step into the foyer from the covered veranda and the water greets you directly though the living room and sunroom. The main floor is warm and inviting with a formal dining room, a chefs kitchen with lots of custom cabinetry and an amazing pantry space to accommodate all the extras. The main floor living room has custom cabinets around a lovely propane fireplace. The best room in the house is the sunroom. A place to enjoy, birdwatching, and the sights and sounds of the water. There is a wrap around deck which always offers a place to catch the sun or shade. The primary bedroom and spa like master suite is on the main floor with patio doors to the deck. Upstairs two extra large bedrooms and a full bath offer ample room for several family members or guests. The lower level offers space for your family plus a potential rental suite or guest area. This cute suite has a kitchenette area, bedroom, sitting area with walk out deck and bath with stand up shower. For added privacy a guest house is available above the double heated garage. Start your own rental business, with two approved units with tourism Pei. A great airbnb opportunity here. All measurement's are approximate. (id:1945)
powered by

Property DetailsKey information about 186 Maccallum Drive
Interior FeaturesDiscover the interior design and amenities
Exterior & Lot FeaturesLearn about the exterior and lot specifics of 186 Maccallum Drive
Location & CommunityUnderstand the neighborhood and community
Utilities & SystemsReview utilities and system installations
Tax & Legal InformationGet tax and legal details applicable to 186 Maccallum Drive
Room Dimensions

This listing content provided by REALTOR.ca
has
been licensed by REALTOR®
members of The Canadian Real Estate Association
members of The Canadian Real Estate Association
Nearby Listings Stat
Active listings
1
Min Price
$859,000
Max Price
$859,000
Avg Price
$859,000
Days on Market
219 days
Sold listings
0
Min Sold Price
$0
Max Sold Price
$0
Avg Sold Price
$0
Days until Sold
days
Nearby Places
Additional Information about 186 Maccallum Drive
















