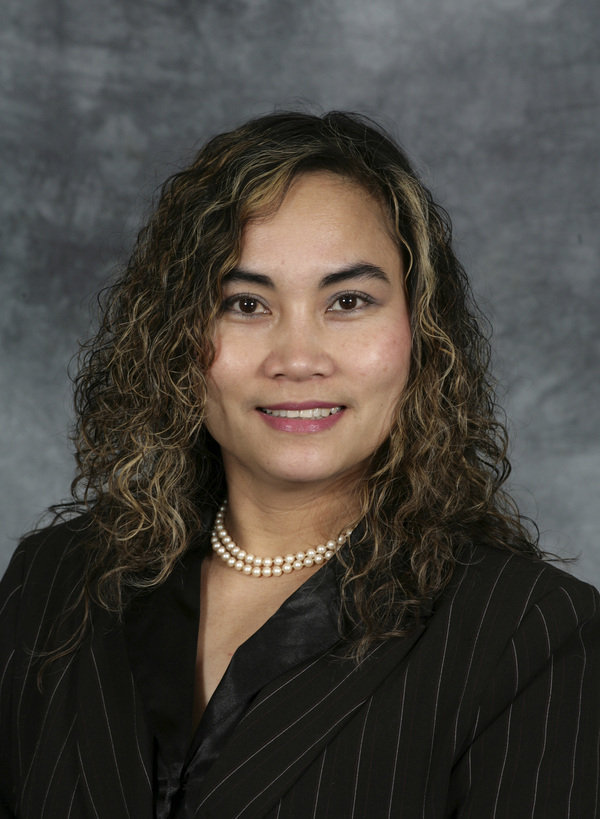706 9930 Bonaventure Drive Se, Calgary
706 9930 Bonaventure Drive Se, Calgary
×

36 Photos






- Bedrooms: 3
- Bathrooms: 2
- Living area: 1165.62 square feet
- MLS®: a2145177
- Type: Townhouse
- Added: 7 days ago
Property Details
Excellent location!!! 2 ASSIGNED PARKING STALLS RIGHT IN FRONT OF THE UNIT and next to visitors parking. Clean, very well maintained and cared for Townhome in the Community of Willow Park. Total of 1727 sq. ft of living space including the fully finished basement with High efficiency furnace. Main floor features Custom kitchen with desk area, cabinets has a soft close doors and drawers, stainless steel appliances, designer quartz counter tops, easy to clean laminate plank flooring, tiles and knockdown ceiling. Other main floor features, 2 pc powder room, spacious living room with sliding door to deck plus fully fenced backyard with fruit trees (Apple trees, Cherry, Raspberry and Strawberries) and roses. Upstairs offers Master Bedroom with dual closets plus 2 additional good sized bedrooms and 5 pc bath. Basement is fully finished with massive rec. room/family room, storage/utility room and laundry. Great value! Walking distance to Shopping, Restaurants, Schools, bus and close to LRT. (id:1945)
Best Mortgage Rates
Property Information
- Cooling: None
- Heating: Forced air
- List AOR: Calgary
- Stories: 2
- Tax Year: 2024
- Basement: Finished, Full
- Flooring: Laminate, Carpeted, Ceramic Tile
- Year Built: 1975
- Appliances: Washer, Refrigerator, Dishwasher, Stove, Dryer, Microwave Range Hood Combo
- Living Area: 1165.62
- Lot Features: No Smoking Home, Parking
- Photos Count: 36
- Parcel Number: 0010525196
- Parking Total: 2
- Bedrooms Total: 3
- Structure Type: Row / Townhouse
- Association Fee: 525.81
- Common Interest: Condo/Strata
- Street Dir Suffix: Southeast
- Subdivision Name: Willow Park
- Tax Annual Amount: 2312
- Bathrooms Partial: 1
- Exterior Features: Stucco
- Community Features: Pets Allowed With Restrictions
- Foundation Details: Poured Concrete
- Zoning Description: M-C1 d100
- Above Grade Finished Area: 1165.62
- Association Fee Includes: Common Area Maintenance, Property Management, Insurance, Reserve Fund Contributions
- Map Coordinate Verified YN: true
- Above Grade Finished Area Units: square feet
Room Dimensions
 |
This listing content provided by REALTOR.ca has
been licensed by REALTOR® members of The Canadian Real Estate Association |
|---|
Nearby Places
Similar Townhouses Stat in Calgary
706 9930 Bonaventure Drive Se mortgage payment






