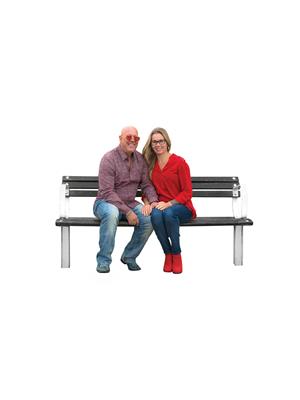2375 Boswell Street, St Clair
- Bedrooms: 4
- Bathrooms: 2
- Type: Residential
- Added: 2 days ago
- Updated: 2 days ago
- Last Checked: 7 hours ago
LOCATED IN A QUIET COMMUNITY, THIS 2 STOREY HOME IS FULL OF POTENTIAL, 4 BEDROOM, 1.5 BATHROOM & DETACHED GARAGE OFFERS EXCEPTIONAL VALUE FOR BOTH INVESTORS & HOMEOWNERS. WITH SWEAT EQUITY, THIS PROPERTY PRESENTS AN INCREDIBLE OPPORTUNITY TO RENOVATE & BUILD INSTANT VALUE. FURNACE & A/C APPROXIMATELY 5 YEARS OLD. BEING SOLD 'AS IS'. UPDATED WINDOWS. (id:1945)
powered by

Property DetailsKey information about 2375 Boswell Street
Interior FeaturesDiscover the interior design and amenities
Exterior & Lot FeaturesLearn about the exterior and lot specifics of 2375 Boswell Street
Location & CommunityUnderstand the neighborhood and community
Business & Leasing InformationCheck business and leasing options available at 2375 Boswell Street
Utilities & SystemsReview utilities and system installations
Tax & Legal InformationGet tax and legal details applicable to 2375 Boswell Street
Additional FeaturesExplore extra features and benefits
Room Dimensions

This listing content provided by REALTOR.ca
has
been licensed by REALTOR®
members of The Canadian Real Estate Association
members of The Canadian Real Estate Association
Nearby Listings Stat
Active listings
1
Min Price
$159,900
Max Price
$159,900
Avg Price
$159,900
Days on Market
2 days
Sold listings
0
Min Sold Price
$0
Max Sold Price
$0
Avg Sold Price
$0
Days until Sold
days
Nearby Places
Additional Information about 2375 Boswell Street





