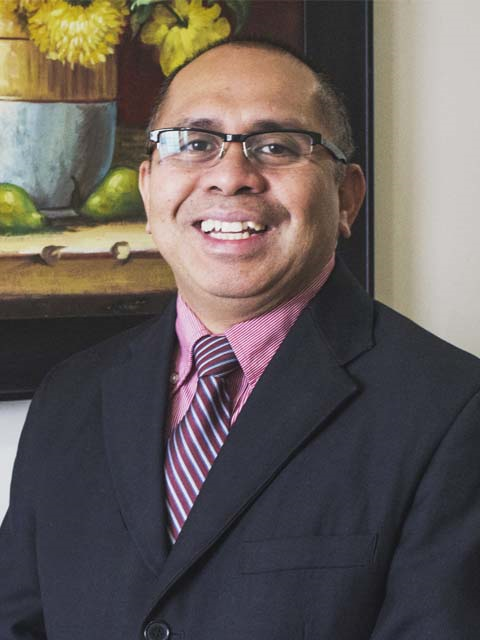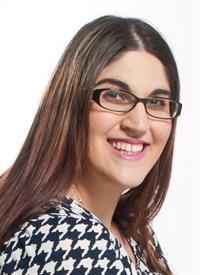26 Raycroft Drive, Belleville
- Bedrooms: 2
- Bathrooms: 2
- Living area: 1548 square feet
- Type: Townhouse
- Added: 23 days ago
- Updated: 3 days ago
- Last Checked: 14 hours ago
Welcome to this beautiful one-year-old bungalow townhome by Duvanco Homes. With 9-foot ceilings on the main floor and vaulted ceilings in the living room, this home exudes a modern and spacious atmosphere. The stunning kitchen boasts a chic herringbone backsplash and elegant quartz countertops. The primary bedroom features an upgraded en-suite bathroom and a walk-in closet for added luxury. Plus, you’ll appreciate the convenience of main floor laundry and a stylish powder room.\r\n\r\nThe fully finished basement boasts a large open rec room, a 4-piece bathroom, a second bedroom, and an office/crafting room. High-end designer laminate flows throughout the main floor, while the foyer, laundry, and bathrooms feature stain-resistant porcelain tile. The basement offers a cozy atmosphere with quality carpeting throughout. Outside, the backyard is enclosed with stylish rod iron fencing.\r\n\r\nLocated in the Settlers East neighborhood, you'll benefit from an asphalt walking/biking trail, green space with a playground, convenient public transit access, and proximity to Highway 401. (id:1945)
powered by

Property DetailsKey information about 26 Raycroft Drive
- Cooling: Central air conditioning
- Stories: 1
- Structure Type: Row / Townhouse
- Exterior Features: Brick
- Foundation Details: Concrete
- Architectural Style: Bungalow
- Type: Bungalow Townhome
- Age: One-year-old
Interior FeaturesDiscover the interior design and amenities
- Basement: Rec Room: Large open, Bathroom: 4-piece, Second Bedroom: Yes, Office/Crafting Room: Yes
- Appliances: Dishwasher, Microwave, Garage door opener, Water Heater - Tankless
- Bedrooms Total: 2
- Bathrooms Partial: 1
- Ceiling Heights: Main Floor: 9-foot ceilings, Living Room: Vaulted ceilings
- Kitchen: Backsplash: Chic herringbone, Countertops: Elegant quartz
- Primary Bedroom: En-suite Bathroom: Upgraded, Walk-in Closet: Yes
- Laundry: Location: Main floor, Features: Convenient
- Powder Room: Stylish
- Flooring: Main Floor: High-end designer laminate, Foyer, Laundry, Bathrooms: Stain-resistant porcelain tile, Basement: Quality carpeting
Exterior & Lot FeaturesLearn about the exterior and lot specifics of 26 Raycroft Drive
- Lot Features: Sump Pump
- Water Source: Municipal water
- Parking Total: 3
- Parking Features: Attached Garage
- Lot Size Dimensions: 23.11 x 105 FT
- Backyard: Fencing: Stylish rod iron
Location & CommunityUnderstand the neighborhood and community
- Directions: Quick Street, left on Raycroft.
- Common Interest: Freehold
- Neighborhood: Settlers East
- Amenities: Walking/Biking Trail: Asphalt, Green Space: Yes, with a playground, Public Transit: Convenient access, Proximity: Near Highway 401
Utilities & SystemsReview utilities and system installations
- Sewer: Sanitary sewer
- Utilities: Wireless
Tax & Legal InformationGet tax and legal details applicable to 26 Raycroft Drive
- Tax Year: 2024
- Tax Annual Amount: 4200
- Zoning Description: R4-2
Room Dimensions

This listing content provided by REALTOR.ca
has
been licensed by REALTOR®
members of The Canadian Real Estate Association
members of The Canadian Real Estate Association
Nearby Listings Stat
Active listings
4
Min Price
$299,900
Max Price
$599,900
Avg Price
$461,200
Days on Market
27 days
Sold listings
1
Min Sold Price
$628,900
Max Sold Price
$628,900
Avg Sold Price
$628,900
Days until Sold
46 days
Nearby Places
Additional Information about 26 Raycroft Drive














































