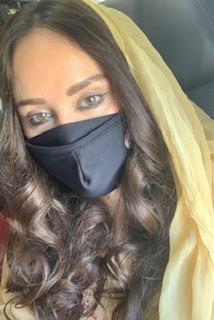308 240 Spruce Ridge Rd, Spruce Grove
- Bedrooms: 1
- Bathrooms: 1
- Living area: 60.73 square meters
- Type: Apartment
Source: Public Records
Note: This property is not currently for sale or for rent on Ovlix.
We have found 6 Condos that closely match the specifications of the property located at 308 240 Spruce Ridge Rd with distances ranging from 2 to 6 kilometers away. The prices for these similar properties vary between 90,000 and 140,000.
Nearby Places
Name
Type
Address
Distance
Booster Juice
Restaurant
221 Campsite Rd
0.2 km
TransAlta Tri Leisure Centre
Gym
221 Jennifer Heil Way
0.2 km
Living Waters Christian Academy
School
5 Grove Dr W
0.9 km
Wok Box Spruce Grove
Restaurant
4 McLeod Ave
1.1 km
Quiznos Sub
Restaurant
100 Jennifer Heil Way
1.1 km
Second Cup
Cafe
100 Campsite Rd #48
1.2 km
Karo Dental Care
Dentist
8 McLeod Ave
1.3 km
Sobeys
Grocery or supermarket
11 Westway Rd
1.5 km
Bing's Family Restaurant
Restaurant
21 Westway Road
1.5 km
Grove Dodge Chrysler Jeep Ltd
Car dealer
200 St Matthews Ave
1.5 km
Grove Motor Inn
Food
Westgrove Dr
1.7 km
Canadian Tire
Car repair
38 McLeod Ave
1.7 km
Property Details
- Heating: Hot water radiator heat, Baseboard heaters
- Year Built: 2008
- Structure Type: Apartment
Interior Features
- Basement: None
- Appliances: Washer, Refrigerator, Dishwasher, Stove, Dryer, Hood Fan
- Living Area: 60.73
- Bedrooms Total: 1
Exterior & Lot Features
- Lot Features: Park/reserve
- Parking Total: 1
- Parking Features: Underground
Location & Community
- Common Interest: Condo/Strata
- Community Features: Public Swimming Pool
Property Management & Association
- Association Fee: 321
- Association Fee Includes: Exterior Maintenance, Landscaping, Property Management, Heat, Water, Insurance, Other, See Remarks
Tax & Legal Information
- Parcel Number: 011578
Ideal place for a couple or single person looking for a fresh start. Livingroom has plenty of space for furniture with doors to private balcony overlooking trees and park. Easy to keep clean with laminate flooring throughout the unit. Maple cabinets, black appliances, S/S dishwasher and raised serving bar overlooking the kitchen. Large in-suite walk-in storage room for all the extras. Mirror closet doors by the front entry door, and linen closet in the hallway. Full bathroom includes white fixtures, matching maple vanity and stacked washer/dryer. Master bedroom will accommodate a queen-sized bed and storage dressers. Titled underground parking stall is included with the sale of this unit. Great location within walking distance to TransAlta Leisure Centre, sports fields, sports park and basic services. (id:1945)
Demographic Information
Neighbourhood Education
| Master's degree | 50 |
| Bachelor's degree | 35 |
| University / Above bachelor level | 10 |
| University / Below bachelor level | 20 |
| College | 60 |
| University degree at bachelor level or above | 90 |
Neighbourhood Marital Status Stat
| Married | 390 |
| Widowed | 35 |
| Divorced | 25 |
| Separated | 10 |
| Never married | 175 |
| Living common law | 10 |
| Married or living common law | 405 |
| Not married and not living common law | 250 |
Neighbourhood Construction Date
| 1961 to 1980 | 40 |
| 1981 to 1990 | 65 |
| 1991 to 2000 | 50 |
| 2001 to 2005 | 10 |
| 2006 to 2010 | 20 |









