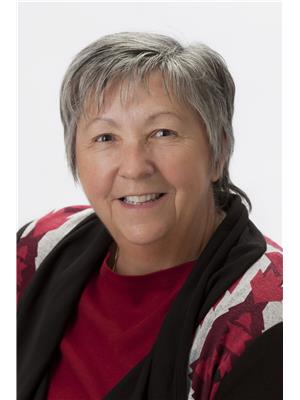203 Orchard Road, Woodstock
- Bedrooms: 3
- Bathrooms: 1
- Living area: 924 square feet
- Type: Residential
- Added: 120 days ago
- Updated: 93 days ago
- Last Checked: 3 hours ago
Charming Three-Bedroom Bungalow in Prime Location Welcome to this beautifully updated three-bedroom bungalow, perfectly situated in a sought-after neighborhood close to parks and schools. This home boasts mature trees and a fully fenced yard, making it a private oasis. Over the past decade or so, the property has seen numerous updates, including a new roof with durable 30+ year shingles, most windows, sanitation to road, furnace and a/c. The custom-built kitchen offers modern finishes and appliances, making it a delight for any home cook. The main level features a completely renovated four-piece bathroom, taken back to the studs for a fresh, modern look. The original layout included three bedrooms on the main floor, but one bedroom has been converted into an open and spacious living room connected to the dining area. This layout can easily be reverted to a three-bedroom setup if desired. The basement adds valuable living space with a versatile recreation room with gas fireplace that just needs flooring to complete, an extra bedroom with direct outside access up the stairs, a laundry area/utility room and workshop. There is ample storage throughout the home. The dining room features sliding doors that open to a lovely back deck, perfect for outdoor dining and entertaining. Situated on a 60' x 120' lot with mature trees, this home is well-maintained and move-in ready, offering comfort and convenience in a fantastic location. (id:1945)
powered by

Property DetailsKey information about 203 Orchard Road
- Cooling: Central air conditioning
- Heating: Forced air, Natural gas
- Stories: 1
- Structure Type: House
- Exterior Features: Brick
- Foundation Details: Block
- Architectural Style: Bungalow
Interior FeaturesDiscover the interior design and amenities
- Basement: Partially finished, Full
- Appliances: Washer, Refrigerator, Water purifier, Water softener, Stove, Dryer, Microwave
- Living Area: 924
- Bedrooms Total: 3
- Fireplaces Total: 1
- Fireplace Features: Insert
- Above Grade Finished Area: 924
- Above Grade Finished Area Units: square feet
- Above Grade Finished Area Source: Other
Exterior & Lot FeaturesLearn about the exterior and lot specifics of 203 Orchard Road
- Lot Features: Paved driveway
- Water Source: Municipal water
- Parking Total: 5
Location & CommunityUnderstand the neighborhood and community
- Directions: Going north on Clarke St. N turn right onto Warwick St. and then left onto Orchard Rd and the property is on the left.
- Common Interest: Freehold
- Subdivision Name: Woodstock - North
Utilities & SystemsReview utilities and system installations
- Sewer: Municipal sewage system
- Utilities: Natural Gas, Electricity, Cable, Telephone
Tax & Legal InformationGet tax and legal details applicable to 203 Orchard Road
- Tax Annual Amount: 3286.26
- Zoning Description: R1
Additional FeaturesExplore extra features and benefits
- Security Features: Smoke Detectors
Room Dimensions

This listing content provided by REALTOR.ca
has
been licensed by REALTOR®
members of The Canadian Real Estate Association
members of The Canadian Real Estate Association
Nearby Listings Stat
Active listings
13
Min Price
$199,000
Max Price
$675,000
Avg Price
$427,673
Days on Market
44 days
Sold listings
15
Min Sold Price
$299,000
Max Sold Price
$599,900
Avg Sold Price
$472,467
Days until Sold
26 days
Nearby Places
Additional Information about 203 Orchard Road














































