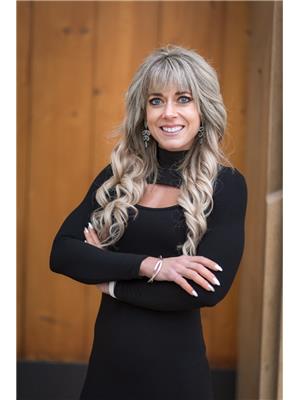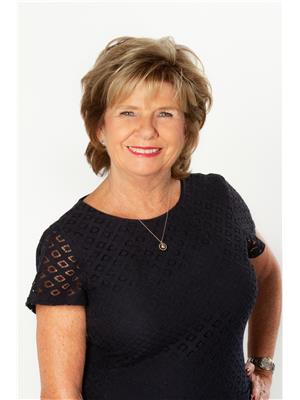3996 Beach Avenue Unit 301 Lot 29, Peachland
- Bedrooms: 2
- Bathrooms: 2
- Living area: 1253 square feet
- MLS®: 10316732
- Type: Apartment
- Added: 53 days ago
- Updated: 12 days ago
- Last Checked: 4 hours ago
Welcome to Lakeshore Gardens, a One of a Kind, Luxurious Top Floor Suite. Enjoy resort living on Okanagan Lake in this exquisitely renovated, professionally designed home. Feels like a house, with no neighbours above you, an outdoor entrance, and this unit’s extraordinary vaulted ceilings. This uniquely renovated suite was expertly crafted as a personal forever home by a Red Seal ticketed journeyman. The Kitchen features Custom sky high cabinetry with Extra large crown moulding, Artisan backsplash, Modern farmhouse pendant lighting, LED ceiling lights, Granite composite over sized sink, Modern black faucet, High end hardware. The Bathroom features Modern tile flooring, Tile surrounds, New sinks, farmhouse faucets, New hardware, A new shower in primary ensuite with custom tile shower cubby, Refinished cabinetry along with custom crown moulding, Custom LED ceiling lighting with dimmer. Boasting Silestone quartz counters throughout, Modern white oak style laminate with extra thick commercial underlay for reduced noise, Finished and painted doors with new hardware, popcorn removal on all ceilings, All windows cased and painted, Finished and painted gas fireplace with custom media wall, Custom storage in every closet, Freshly repainted deck banister and natural gas hookup for barbecue. The craftsmanship in this home must be seen to be appreciated and is not to be missed! Please contact us to schedule your viewing! (id:1945)
powered by

Property Details
- Roof: Asphalt shingle, Unknown
- Cooling: Central air conditioning
- Heating: Forced air, See remarks
- Stories: 1
- Year Built: 2005
- Structure Type: Apartment
- Exterior Features: Stucco
Interior Features
- Flooring: Laminate, Ceramic Tile
- Appliances: Washer, Refrigerator, Range - Electric, Dishwasher, Dryer, Microwave
- Living Area: 1253
- Bedrooms Total: 2
- Fireplaces Total: 1
- Fireplace Features: Gas, Unknown
Exterior & Lot Features
- View: Mountain view
- Lot Features: One Balcony
- Water Source: Irrigation District
- Parking Total: 2
- Pool Features: Inground pool, Outdoor pool
- Parking Features: Parkade
- Building Features: Storage - Locker, Recreation Centre, Whirlpool, Clubhouse
- Waterfront Features: Waterfront on lake
Location & Community
- Common Interest: Condo/Strata
- Community Features: Recreational Facilities, Pet Restrictions, Pets Allowed With Restrictions, Rentals Allowed With Restrictions
Property Management & Association
- Association Fee: 428.34
- Association Fee Includes: Property Management, Waste Removal, Ground Maintenance, Insurance, Other, See Remarks, Recreation Facilities, Reserve Fund Contributions
Utilities & Systems
- Sewer: Municipal sewage system
Tax & Legal Information
- Zoning: Unknown
- Parcel Number: 026-337-762
- Tax Annual Amount: 2948.35
Additional Features
- Security Features: Sprinkler System-Fire, Smoke Detector Only
Room Dimensions

This listing content provided by REALTOR.ca has
been licensed by REALTOR®
members of The Canadian Real Estate Association
members of The Canadian Real Estate Association
Nearby Listings Stat
Active listings
12
Min Price
$526,500
Max Price
$5,250,000
Avg Price
$1,106,200
Days on Market
68 days
Sold listings
1
Min Sold Price
$939,000
Max Sold Price
$939,000
Avg Sold Price
$939,000
Days until Sold
117 days
















