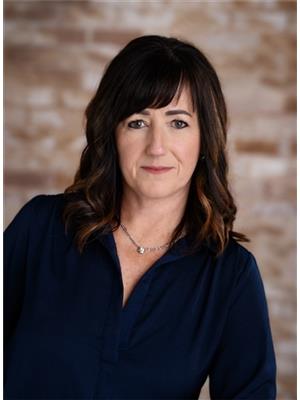10 Central Street, Alberton
- Bedrooms: 5
- Bathrooms: 4
- Living area: 1680 square feet
- Type: Residential
- Added: 177 days ago
- Updated: 57 days ago
- Last Checked: 19 hours ago
When Viewing This Property On Realtor.ca Please Click On The Multimedia or Virtual Tour Link For More Property Info. 10 Central St. in Alberton is a beautiful two family home featuring 5 bedrooms & 3 1/2 bathrooms. Totally renovated with modern style kitchen, large living room area, screened in sun room off enormous back yard! Primary Bedroom is a great size with an ensuite. Downstairs we have another two bedroom family apartment with large dining area, bright and modern kitchen, 4 piece bath, storage pantry, hideaway laundry area. Home office with storage closet. Utility room also has a 1/2 bath. Downstairs bedrooms will require egress windows that make them a legal rental unit. Home has all new exterior work completed within the past few years including roof, windows, doors, vinyl siding, and composite decking. Home is a double lot with a landscaped back yard. Home has new Viessman Boiler System as well as two Fujitsu heat pumps for heating & cooling. (id:1945)
powered by

Property DetailsKey information about 10 Central Street
Interior FeaturesDiscover the interior design and amenities
Exterior & Lot FeaturesLearn about the exterior and lot specifics of 10 Central Street
Location & CommunityUnderstand the neighborhood and community
Utilities & SystemsReview utilities and system installations
Tax & Legal InformationGet tax and legal details applicable to 10 Central Street
Room Dimensions

This listing content provided by REALTOR.ca
has
been licensed by REALTOR®
members of The Canadian Real Estate Association
members of The Canadian Real Estate Association
Nearby Listings Stat
Active listings
1
Min Price
$409,900
Max Price
$409,900
Avg Price
$409,900
Days on Market
176 days
Sold listings
0
Min Sold Price
$0
Max Sold Price
$0
Avg Sold Price
$0
Days until Sold
days
Nearby Places
Additional Information about 10 Central Street















