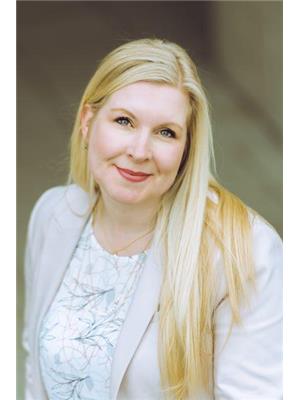3960 Long Gun Pl, Saanich
- Bedrooms: 6
- Bathrooms: 3
- Living area: 3283 square feet
- Type: Residential
- Added: 82 days ago
- Updated: 14 days ago
- Last Checked: 5 hours ago
Discover the perfect blend of comfort and investment opportunity in this well-maintained 6-bedroom, 3-bathroom residence conveniently situated near UVIC and Camosun College. Boasting a versatile floor plan, this home includes a desirable 3-bedroom (wheelchair friendly) suite with a separate entrance, offering flexibility for rental income or extended family living. Recently upgraded with a new roof, skylight, and repointed chimney, as well as a new hot water tank, fresh paint, and updated light fixtures downstairs. Located in a sought-after neighbourhood close to schools, parks, and amenities, this home presents a rare opportunity to own a versatile property in a prime location. Whether you're looking for a spacious family home or an investment with rental potential, this property is sure to exceed your expectations. Arrange your private showing today and seize the opportunity to make this versatile property your own. (id:1945)
powered by

Property Details
- Cooling: None
- Heating: Baseboard heaters, Forced air, Oil
- Year Built: 1971
- Structure Type: House
Interior Features
- Living Area: 3283
- Bedrooms Total: 6
- Fireplaces Total: 1
- Above Grade Finished Area: 3083
- Above Grade Finished Area Units: square feet
Exterior & Lot Features
- Lot Features: Cul-de-sac, Curb & gutter, Level lot, Irregular lot size
- Lot Size Units: square feet
- Parking Total: 3
- Parking Features: Stall
- Lot Size Dimensions: 8326
Location & Community
- Common Interest: Freehold
Tax & Legal Information
- Tax Lot: 6
- Zoning: Residential
- Parcel Number: 002-761-696
- Tax Annual Amount: 5017
Room Dimensions
This listing content provided by REALTOR.ca has
been licensed by REALTOR®
members of The Canadian Real Estate Association
members of The Canadian Real Estate Association

















