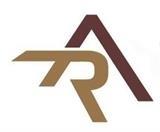11 10611 Gilbert Road, Richmond
- Bedrooms: 4
- Bathrooms: 3
- Living area: 1617 square feet
- Type: Townhouse
- Added: 9 days ago
- Updated: 4 hours ago
- Last Checked: 13 minutes ago
Discover the Preston, a stunning 2-level corner unit Tudor-style townhouse designed by the award-winning Yamamoto Architecture. This 4 bed, 3 bath home boasts top-of-the-line finishings, 9 ft ceilings on both floors, and premium Grohe faucets throughout. Located in the coveted Maple Lane Elementary & Steveston-London Secondary school catchment, it also features a spacious double car garage. The neighborhood is surrounded by a golf course, parks, community centers, and shopping plazas. OPEN HOUSE: Sat, Nov 23rd, 1-3PM (id:1945)
powered by

Property DetailsKey information about 11 10611 Gilbert Road
- Heating: Radiant heat, Combination
- Year Built: 2018
- Structure Type: Row / Townhouse
- Architectural Style: 2 Level
- Type: Tudor-style townhouse
- Levels: 2
- Unit: Corner unit
- Bedrooms: 4
- Bathrooms: 3
Interior FeaturesDiscover the interior design and amenities
- Basement: Finished, Full, Unknown
- Appliances: All
- Living Area: 1617
- Bedrooms Total: 4
- Ceiling Height: 9 ft on both floors
- Finishings: Top-of-the-line
- Faucets: Premium Grohe
Exterior & Lot FeaturesLearn about the exterior and lot specifics of 11 10611 Gilbert Road
- Lot Features: Central location
- Lot Size Units: square feet
- Parking Total: 2
- Parking Features: Garage
- Building Features: Laundry - In Suite
- Lot Size Dimensions: 0
- Garage: Double car garage
Location & CommunityUnderstand the neighborhood and community
- Common Interest: Condo/Strata
- Community Features: Pets Allowed With Restrictions
- School Catchment: Maple Lane Elementary, Steveston-London Secondary
- Surroundings: Golf course, Parks, Community centers, Shopping plazas
Property Management & AssociationFind out management and association details
- Association Fee: 457.04
Tax & Legal InformationGet tax and legal details applicable to 11 10611 Gilbert Road
- Tax Year: 2023
- Parcel Number: 030-373-166
- Tax Annual Amount: 4595.63
Additional FeaturesExplore extra features and benefits
- Open House: Sat & Sun, Nov 16th/17th, 2-4PM

This listing content provided by REALTOR.ca
has
been licensed by REALTOR®
members of The Canadian Real Estate Association
members of The Canadian Real Estate Association
Nearby Listings Stat
Active listings
59
Min Price
$998,000
Max Price
$2,835,000
Avg Price
$1,646,311
Days on Market
65 days
Sold listings
25
Min Sold Price
$888,000
Max Sold Price
$2,280,000
Avg Sold Price
$1,595,916
Days until Sold
74 days
Nearby Places
Additional Information about 11 10611 Gilbert Road













































