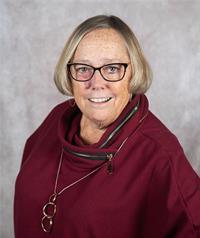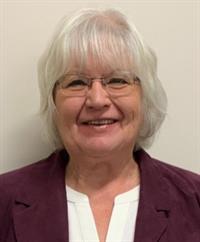11 Rosseau Drive, Simcoe
- Bedrooms: 4
- Bathrooms: 2
- Living area: 2222 square feet
- Type: Residential
Source: Public Records
Note: This property is not currently for sale or for rent on Ovlix.
We have found 6 Houses that closely match the specifications of the property located at 11 Rosseau Drive with distances ranging from 2 to 10 kilometers away. The prices for these similar properties vary between 550,000 and 849,900.
Nearby Places
Name
Type
Address
Distance
Norfolk County Fairgrounds
Establishment
172 South Dr
0.2 km
Food Basics
Grocery or supermarket
150 West St
0.6 km
Holy Trinity Catholic High School
School
128 Evergreen Hill Rd
0.7 km
Norfolk General Hospital
Hospital
365 West St
0.7 km
Blue Elephant
Bar
96 Norfolk St S
0.8 km
Talbot Gardens Arena
Stadium
10 Talbot St N
0.9 km
Tim Hortons
Cafe
30 Water St
0.9 km
Serafina Good Food
Restaurant
14 Norfolk St S
1.0 km
Simcoe Natural Foods
Health
10 Norfolk St S
1.0 km
Sobeys
Grocery or supermarket
438 Norfolk St S
1.1 km
Norfolk Arts Centre
Art gallery
21 Lynnwood Ave
1.1 km
Tim Hortons
Store
480 Norfolk St S
1.2 km
Property Details
- Cooling: Central air conditioning
- Heating: Forced air, Natural gas
- Structure Type: House
- Exterior Features: Brick, Stone, Other
- Foundation Details: Poured Concrete
Interior Features
- Basement: Finished, Full
- Appliances: Washer, Refrigerator, Central Vacuum, Dishwasher, Stove, Dryer, Window Coverings, Garage door opener, Microwave Built-in
- Living Area: 2222
- Bedrooms Total: 4
- Fireplaces Total: 1
- Fireplace Features: Wood, Other - See remarks, Other - See remarks
- Above Grade Finished Area: 1325
- Below Grade Finished Area: 897
- Above Grade Finished Area Units: square feet
- Below Grade Finished Area Units: square feet
- Above Grade Finished Area Source: Plans
- Below Grade Finished Area Source: Other
Exterior & Lot Features
- Lot Features: Corner Site, Automatic Garage Door Opener
- Water Source: Municipal water, Unknown
- Parking Total: 3
Location & Community
- Directions: Queen & McKay Off McKay
- Common Interest: Freehold
- Subdivision Name: Town of Simcoe
- Community Features: Quiet Area, Community Centre
Utilities & Systems
- Sewer: Municipal sewage system
Tax & Legal Information
- Tax Annual Amount: 3772.04
- Zoning Description: R1A
Welcome to this stunning 4-level back split home, boasting over 2200 sq ft of living space, located in a family-friendly neighborhood on a beautiful pie-shaped lot. As you step inside, you'll immediately notice the pride of ownership reflected throughout the house. The main living area features gleaming hardwood floors, seamlessly flowing into the dining room with charming built-ins that add character and warmth. The bright and spacious kitchen is a highlight, offering ample counter space and a side entrance to the garage, perfect for easy access during barbeques and outdoor gatherings. Upstairs, you’ll find three generously sized bedrooms and a large five-piece bathroom, providing ample space for the entire family. The lower level features a cozy second living area with a fireplace and large windows that flood the space with natural light. This level also includes an additional bedroom with French doors and a second three-piece bathroom, offering flexibility for guests. On the lowest level, you’ll find a convenient laundry room, a bonus room that could be used as an office, and a versatile games room area. The single-car garage adds extra convenience and storage space. Outside, the backyard is a true oasis with beautiful landscaping, an above-ground pool, and a deck for summer fun. A private sitting area at the back of the yard provides a serene spot to relax, while a concrete pad beside the house is ideal for entertaining guests. This home truly has it all – space, style, and a fantastic location. Don’t miss the opportunity to make it yours! (id:1945)
Demographic Information
Neighbourhood Education
| Bachelor's degree | 25 |
| College | 60 |
| University degree at bachelor level or above | 35 |
Neighbourhood Marital Status Stat
| Married | 175 |
| Widowed | 40 |
| Divorced | 30 |
| Separated | 15 |
| Never married | 100 |
| Living common law | 40 |
| Married or living common law | 220 |
| Not married and not living common law | 180 |
Neighbourhood Construction Date
| 1961 to 1980 | 85 |
| 1981 to 1990 | 10 |
| 1960 or before | 115 |









