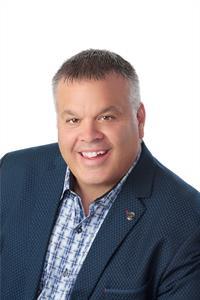284 County 19 Road, Wendover
- Bedrooms: 2
- Bathrooms: 2
- Type: Residential
- Added: 101 days ago
- Updated: 51 days ago
- Last Checked: 14 hours ago
Beautiful bungalow deep on an approx 3 acre lot, unique landscape - a gardener’s dream with an attached oversized garage & a dble detached garage. Interlock walkway to the elongated covered front porch. Open concept main level w/loads of windows & natural light. Formal Living rm offering hardwood flooring. Spacious eat-in kitchen w/ ceramic tile flooring, appliances, 2 pantries and patio door to yard. Laundry room with upper cabinets & a window. Custom hand crafted would mouldings & pot lighting throughout. Primary bedroom with double windows, hardwood flooring and deep closet. Secondary bedroom with hardwood flooring & great views. 5 piece main bath with tile flooring, deep tub, stand alone shower & vanity w/double sinks. Finished basement offering large recreation room, bedroom and 3 piece powder room. Newer flooring, pot lighting, convenient garage access, electric stove. Auto-genarac, cedar storage sheds, detached dble car garage. Private & Serene. 24 hr Irrev on offers (id:1945)
powered by

Show
More Details and Features
Property DetailsKey information about 284 County 19 Road
- Cooling: Central air conditioning
- Heating: Forced air, Natural gas
- Stories: 1
- Year Built: 2003
- Structure Type: House
- Exterior Features: Siding
- Foundation Details: Poured Concrete
- Architectural Style: Bungalow
- Construction Materials: Wood frame
Interior FeaturesDiscover the interior design and amenities
- Basement: Finished, Full
- Flooring: Tile, Hardwood
- Appliances: Washer, Refrigerator, Stove, Dryer, Microwave, Hood Fan
- Bedrooms Total: 2
- Fireplaces Total: 1
Exterior & Lot FeaturesLearn about the exterior and lot specifics of 284 County 19 Road
- Lot Features: Private setting, Treed
- Water Source: Drilled Well
- Parking Total: 10
- Parking Features: Attached Garage, Detached Garage
- Lot Size Dimensions: 200 ft X 630.43 ft (Irregular Lot)
Location & CommunityUnderstand the neighborhood and community
- Common Interest: Freehold
Utilities & SystemsReview utilities and system installations
- Sewer: Septic System
Tax & Legal InformationGet tax and legal details applicable to 284 County 19 Road
- Tax Year: 2024
- Parcel Number: 541020089
- Tax Annual Amount: 3880
- Zoning Description: Residential
Room Dimensions

This listing content provided by REALTOR.ca
has
been licensed by REALTOR®
members of The Canadian Real Estate Association
members of The Canadian Real Estate Association
Nearby Listings Stat
Active listings
1
Min Price
$789,900
Max Price
$789,900
Avg Price
$789,900
Days on Market
100 days
Sold listings
1
Min Sold Price
$759,000
Max Sold Price
$759,000
Avg Sold Price
$759,000
Days until Sold
26 days
Additional Information about 284 County 19 Road









































