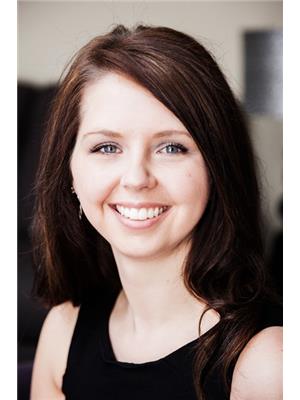4922 Highway 7, Kawartha Lakes
- Bedrooms: 3
- Bathrooms: 2
- Type: Residential
Source: Public Records
Note: This property is not currently for sale or for rent on Ovlix.
We have found 6 Houses that closely match the specifications of the property located at 4922 Highway 7 with distances ranging from 2 to 10 kilometers away. The prices for these similar properties vary between 884,900 and 999,000.
Nearby Listings Stat
Active listings
1
Min Price
$849,900
Max Price
$849,900
Avg Price
$849,900
Days on Market
6 days
Sold listings
1
Min Sold Price
$1,449,000
Max Sold Price
$1,449,000
Avg Sold Price
$1,449,000
Days until Sold
181 days
Property Details
- Heating: Forced air, Propane
- Stories: 2
- Structure Type: House
- Exterior Features: Brick
- Foundation Details: Block
Interior Features
- Basement: Unfinished, Full
- Appliances: Washer, Refrigerator, Stove, Dryer, Water Treatment, Window Coverings, Water Heater
- Bedrooms Total: 3
Exterior & Lot Features
- Lot Features: Wooded area, Partially cleared
- Parking Total: 5
- Lot Size Dimensions: 1285 x 1119 FT
Location & Community
- Directions: Hwy 7 & Frankhill Rd
- Common Interest: Freehold
Utilities & Systems
- Sewer: Septic System
- Utilities: Cable
Tax & Legal Information
- Tax Annual Amount: 1727.67
- Zoning Description: A1-16/C2-9
Located on the South West side of Fowlers Corners sits 4922 Highway 7, a charming 2.5 story well maintained farmhouse. This 46 acre parcel is something you will not want to miss out on, with 6.5 acres of commercial C2-9 zoning- the possibilities are endless. The remaining acreage is split between workable land and beautiful cedar bush with 3 separate walking/skiing/four-wheeling trails. This 3 bedroom 1.5 bath house comes with countless upgrades such as a steel roof, redone soffit and fascia, new windows, a new furnace last year, and a new water treatment system. There are 3 separate hydro meters around the property. In the home, there is an updated 200 amp electrical panel. A separate meter goes to the 35X50 Barn. There is also a 200 amp service to the shipping container located on the 6.5 acre commercial parcel. Don't miss out on this opportunity. (id:1945)









