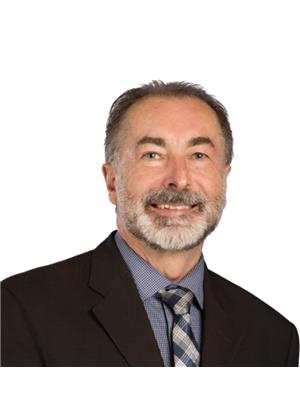644 646 Patterson Avenue, Kelowna
- Bedrooms: 8
- Bathrooms: 5
- Living area: 5108 square feet
- Type: Fourplex
- Added: 33 days ago
- Updated: 32 days ago
- Last Checked: 8 hours ago
INVESTOR ALERT!!! Well maintained 4 PLEX located in a prime Kelowna South location! Upper units each have 3 bdrms & 2 baths; spacious living area that features large south facing windows to bring in an ample amount of natural light. Kitchen has loads of cupboards & counterspace. Open to the dining area & access to the back deck. Primary bdrm has a 3 pc ensuite & access to the front deck. 2 additional bdrms & full bth, lower level access w/ foyer & laundry. Ground level suites each have 2 bdrms & full bath. Spacious kitchen, living & dining area & large covered patio area. Property has mature landscaping & ample amounts of parking. (id:1945)
powered by

Property DetailsKey information about 644 646 Patterson Avenue
Interior FeaturesDiscover the interior design and amenities
Exterior & Lot FeaturesLearn about the exterior and lot specifics of 644 646 Patterson Avenue
Location & CommunityUnderstand the neighborhood and community
Utilities & SystemsReview utilities and system installations
Tax & Legal InformationGet tax and legal details applicable to 644 646 Patterson Avenue
Room Dimensions

This listing content provided by REALTOR.ca
has
been licensed by REALTOR®
members of The Canadian Real Estate Association
members of The Canadian Real Estate Association
Nearby Listings Stat
Active listings
3
Min Price
$1,750,000
Max Price
$5,999,000
Avg Price
$3,808,333
Days on Market
106 days
Sold listings
1
Min Sold Price
$2,695,000
Max Sold Price
$2,695,000
Avg Sold Price
$2,695,000
Days until Sold
75 days













