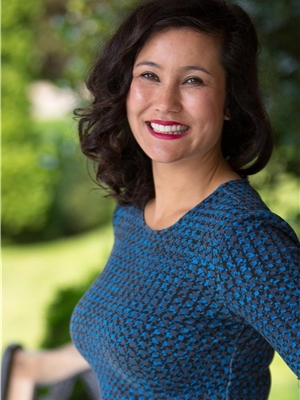804 379 Tyee Rd, Victoria
- Bedrooms: 1
- Bathrooms: 1
- Living area: 612 square feet
- Type: Apartment
- Added: 16 days ago
- Updated: 4 days ago
- Last Checked: 3 hours ago
Open House Saturday Nov 9, 1-3. Welcome to 804-379 Tyee Road, a chic & contemporary 1 bedroom 1 bathroom condo located within the iconic Dockside Green community. This condo is bathed in natural light & enjoys stunning panoramic views of the Gorge Waterway, mountains & a beautiful urban landscape. Enjoy large windows throughout, bright wood floors, a gourmet eat-in kitchen & a spacious 4pc bathroom that connects to both the bedroom & main living space for your convenience. The patio enjoys beautiful scenery & accommodates a gas BBQ. This property incl. 1 parking stall & storage locker. Dockside Green is a groundbreaking community, recognized with LEED Platinum certification & prioritizing energy conservation and ecological standards. This condo offers both a home & a lifestyle in an unparalleled location, enjoying excellent walkability, mere steps to fabulous coffee shops, restaurants & grocery stores as well as immediate access to biking & walking the Galloping Goose. You'll love seeing this condo in person! (id:1945)
powered by

Property DetailsKey information about 804 379 Tyee Rd
- Cooling: None
- Heating: Forced air
- Year Built: 2009
- Structure Type: Apartment
- Type: Condo
- Bedrooms: 1
- Bathrooms: 1
- Location: 804-379 Tyee Road
- Community: Dockside Green
- LEED Certification: Platinum
Interior FeaturesDiscover the interior design and amenities
- Appliances: Washer, Refrigerator, Stove, Dryer
- Living Area: 612
- Bedrooms Total: 1
- Above Grade Finished Area: 612
- Above Grade Finished Area Units: square feet
- Natural Light: true
- Large Windows: true
- Flooring: Bright wood floors
- Kitchen: Gourmet eat-in kitchen
- Bathroom: Type: 4pc, Accessibility: Connects to both bedroom and main living space
Exterior & Lot FeaturesLearn about the exterior and lot specifics of 804 379 Tyee Rd
- Lot Size Units: square feet
- Parking Total: 1
- Parking Features: Underground
- Lot Size Dimensions: 871
- Patio: Views: Beautiful scenery, Gas BBQ: true
- Parking: Stalls: 1
- Storage: Locker: true
Location & CommunityUnderstand the neighborhood and community
- Common Interest: Condo/Strata
- Community Features: Family Oriented, Pets Allowed With Restrictions
- Walkability: true
- Nearby Amenities: Coffee shops, Restaurants, Grocery stores
- Access: Biking, Walking, Galloping Goose trail
Business & Leasing InformationCheck business and leasing options available at 804 379 Tyee Rd
- Lease Amount Frequency: Monthly
Property Management & AssociationFind out management and association details
- Association Fee: 358
Tax & Legal InformationGet tax and legal details applicable to 804 379 Tyee Rd
- Zoning: Residential
- Parcel Number: 027-839-745
- Tax Annual Amount: 2348.36
Additional FeaturesExplore extra features and benefits
- Energy Conservation: true
- Ecological Standards: true
Room Dimensions

This listing content provided by REALTOR.ca
has
been licensed by REALTOR®
members of The Canadian Real Estate Association
members of The Canadian Real Estate Association
Nearby Listings Stat
Active listings
136
Min Price
$60,000
Max Price
$1,600,000
Avg Price
$510,290
Days on Market
61 days
Sold listings
26
Min Sold Price
$55,000
Max Sold Price
$1,249,000
Avg Sold Price
$544,577
Days until Sold
51 days





































