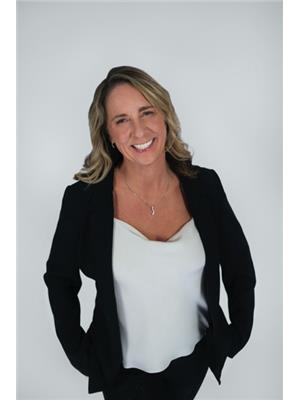11040 112 Avenue, Fort St John
- Bedrooms: 5
- Bathrooms: 3
- Living area: 2920 square feet
- Type: Residential
- Added: 68 days ago
- Updated: 46 days ago
- Last Checked: 11 hours ago
Newer home with lots of great upgrades! Air conditioning, expanded driveway width and length to accommodate RV parking. Super nice, fenced back yard with 5 fruit trees (plum, 2-apple, 2-Cherry). pad for larger shed, cobblestone patio, Natural gas to BBQ and a manicured lawn. Step inside to a massive kitchen and island with walk in pantry, soft close cabinets, solid surface countertops and vaulted ceilings. 3 bedrooms on the main floor, full ensuite and walk in closet. Downstairs you'll find a full bathroom, 2 additional bedrooms and a wide open rec room plus an excellent storage area and a laundry room with laundry sink. This one owner home has home warranty and comes with appliances. Pride of ownership and attention to detail throughout the inside and outside. additional photos Aug 30. (id:1945)
powered by

Property Details
- Roof: Asphalt shingle, Conventional
- Cooling: Central air conditioning
- Heating: Forced air, Natural gas
- Stories: 2
- Year Built: 2021
- Structure Type: House
- Foundation Details: Concrete Perimeter
Interior Features
- Basement: Partially finished, Full
- Appliances: Washer, Refrigerator, Dishwasher, Stove, Dryer
- Living Area: 2920
- Bedrooms Total: 5
Exterior & Lot Features
- Water Source: Municipal water
- Lot Size Units: square feet
- Parking Features: Garage
- Lot Size Dimensions: 7364
Location & Community
- Common Interest: Freehold
Tax & Legal Information
- Parcel Number: 029-910-331
- Tax Annual Amount: 5416.59
Room Dimensions

This listing content provided by REALTOR.ca has
been licensed by REALTOR®
members of The Canadian Real Estate Association
members of The Canadian Real Estate Association

















