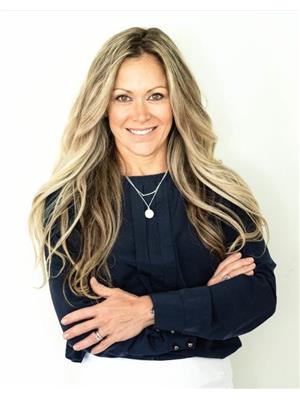290 Powell Avenue Unit 205, Ottawa
- Bedrooms: 2
- Bathrooms: 2
- Type: Apartment
- Added: 19 days ago
- Updated: 6 days ago
- Last Checked: 22 hours ago
WOW! Welcome to one of the largest 2 bed 2 ensuites + den condos in the heart of the Glebe, with almost 1,100 sq. ft. Live life to the fullest at the Glasgow designed by Barry Hobin. Walk to Glebe Shops, Dow's Lake, Little Italy, Lansdowne, Rideau Canal and Carleton U. Quick ride to downtown with Bus stop at your door. Hardwood floors throughout. Chef's kitchen has a sit-up bar for 4, ss appliances, granite and extended cabinets with lots of custom storage. Dining area fits a large table. Office/Den allows for private workspace. Principle bedroom with tub/shower ensuite w/closet and walk-in closet. Large 2nd bedroom is separated for max privacy with a cheater ensuite with tub/shower plus double closets. In-suite laundry ROOM. Amazing private TERRACE. First-floor fitness center, BBQ on rooftop and enjoy the panoramic views, Rooftop washroom and a prep area. Underground parking/storage locker included. This is a winner!!! 24 hr Irrev. Some photos digitally enhanced. (id:1945)
powered by

Property Details
- Cooling: Central air conditioning
- Heating: Forced air, Natural gas
- Stories: 1
- Year Built: 2004
- Structure Type: Apartment
- Exterior Features: Stone
- Foundation Details: Poured Concrete
Interior Features
- Basement: None, Not Applicable
- Flooring: Tile, Hardwood
- Appliances: Washer, Refrigerator, Dishwasher, Stove, Dryer, Microwave Range Hood Combo, Blinds
- Bedrooms Total: 2
Exterior & Lot Features
- Lot Features: Corner Site, Elevator, Balcony
- Water Source: Municipal water
- Parking Total: 1
- Parking Features: Underground
- Building Features: Storage - Locker, Exercise Centre, Laundry - In Suite
Location & Community
- Common Interest: Condo/Strata
- Community Features: Pets Allowed With Restrictions
Property Management & Association
- Association Fee: 927.53
- Association Name: The Glasgow by Charlesforth - 613-837-5892
- Association Fee Includes: Property Management, Caretaker, Heat, Water, Other, See Remarks, Condominium Amenities
Utilities & Systems
- Sewer: Municipal sewage system
Tax & Legal Information
- Tax Year: 2024
- Parcel Number: 157060035
- Tax Annual Amount: 4800
- Zoning Description: Residential
Room Dimensions

This listing content provided by REALTOR.ca has
been licensed by REALTOR®
members of The Canadian Real Estate Association
members of The Canadian Real Estate Association

















