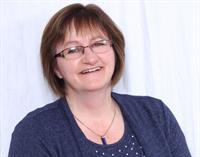11 3560 Hallberg Rd, Cassidy
- Bedrooms: 2
- Bathrooms: 2
- Living area: 1427 square feet
- Type: Mobile
- Added: 44 days ago
- Updated: 5 days ago
- Last Checked: 20 hours ago
This double-wide plus converted sun deck has one of the most spacious lots in the park. This home boasts two bedrooms, two bathrooms, a den, a covered patio, and an expansive yard for entertaining or pure relaxation. Inside, numerous updates await, including flooring, windows, a heat pump, and a walk-in tub for your ultimate comfort. With over 1200 sq. ft. of living space and a wood fireplace, you'll cherish cozy winter nights. Outside, a workshop and ample space for outdoor activities await, including a spacious parking area with access off the main road or use as an extra large garden area. Plus, the property offers multiple access points. Don’t miss your chance to make this delightful property your own. Call today to arrange your private viewing. Immediate possession is available. (id:1945)
powered by

Property Details
- Cooling: Air Conditioned
- Heating: Heat Pump
- Year Built: 1977
- Structure Type: Manufactured Home
Interior Features
- Appliances: Washer, Refrigerator, Stove, Dryer
- Living Area: 1427
- Bedrooms Total: 2
- Fireplaces Total: 1
- Above Grade Finished Area: 1202
- Above Grade Finished Area Units: square feet
Exterior & Lot Features
- Parking Total: 2
Location & Community
- Common Interest: Leasehold
- Community Features: Family Oriented, Pets Allowed With Restrictions
Property Management & Association
- Association Fee: 660
Business & Leasing Information
- Lease Amount Frequency: Monthly
Tax & Legal Information
- Zoning: Residential
- Tax Annual Amount: 884
Room Dimensions

This listing content provided by REALTOR.ca has
been licensed by REALTOR®
members of The Canadian Real Estate Association
members of The Canadian Real Estate Association

















