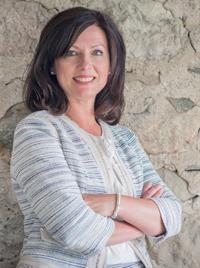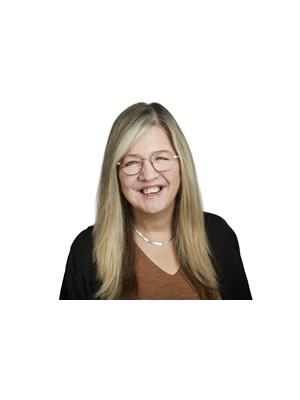404 22 Marilyn Drive, Guelph Waverley
- Bedrooms: 2
- Bathrooms: 2
- Type: Apartment
- Added: 72 days ago
- Updated: 13 hours ago
- Last Checked: 5 hours ago
This wonderful 4th floor unit sits in a sought after building in Guelph's beautiful Riverside Park neighbourhood. The spacious 1330sqft floorplan includes a modern kitchen with stainless steel appliances, powder room, a spacious living room, formal dining, two generously sized bedrooms. The large primary bedroom has plenty of closet space in addition to a 2PC ensuite. The condo also includes a covered parking space as well as a covered balcony which brings in plenty of natural light. All of this is located only a short walk from numerous amenities and Riverside Park, in a wonderful, quiet building with with outstanding amenities (includes sauna, exercise room, library and party room). (id:1945)
powered by

Property DetailsKey information about 404 22 Marilyn Drive
- Cooling: Window air conditioner
- Heating: Baseboard heaters
- Structure Type: Apartment
- Exterior Features: Brick
Interior FeaturesDiscover the interior design and amenities
- Appliances: Refrigerator, Dishwasher, Stove, Range, Microwave
- Bedrooms Total: 2
- Bathrooms Partial: 1
Exterior & Lot FeaturesLearn about the exterior and lot specifics of 404 22 Marilyn Drive
- Lot Features: Balcony, Laundry- Coin operated
- Water Source: Municipal water
- Parking Total: 1
- Building Features: Storage - Locker, Exercise Centre, Party Room, Sauna, Visitor Parking
Location & CommunityUnderstand the neighborhood and community
- Directions: Woolwich to Marilyn Drive.
- Common Interest: Condo/Strata
- Community Features: Pets not Allowed
Property Management & AssociationFind out management and association details
- Association Fee: 883.35
- Association Name: Saunderson
- Association Fee Includes: Common Area Maintenance, Insurance
Tax & Legal InformationGet tax and legal details applicable to 404 22 Marilyn Drive
- Tax Year: 2023
- Tax Annual Amount: 2790
- Zoning Description: R4-45
Room Dimensions
| Type | Level | Dimensions |
| Bathroom | Main level | x |
| Bathroom | Main level | x |
| Bedroom | Main level | 4.93 x 3.81 |
| Primary Bedroom | Main level | 6.07 x 4.09 |
| Kitchen | Main level | 3.25 x 5.26 |
| Living room | Main level | 7.11 x 5.92 |

This listing content provided by REALTOR.ca
has
been licensed by REALTOR®
members of The Canadian Real Estate Association
members of The Canadian Real Estate Association
Nearby Listings Stat
Active listings
11
Min Price
$399,900
Max Price
$849,999
Avg Price
$656,282
Days on Market
46 days
Sold listings
0
Min Sold Price
$0
Max Sold Price
$0
Avg Sold Price
$0
Days until Sold
days












