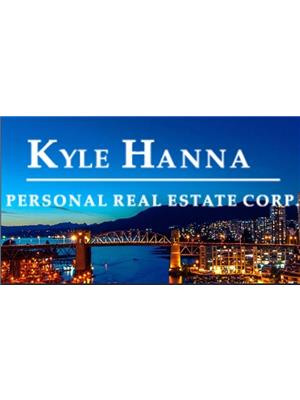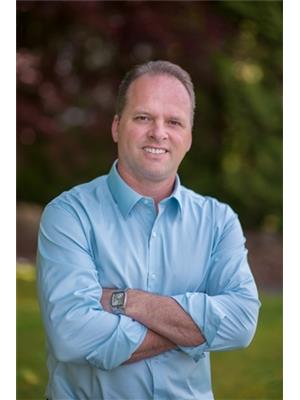108 3172 Gladwin Road, Abbotsford
- Bedrooms: 2
- Bathrooms: 2
- Living area: 1045 square feet
- Type: Apartment
- Added: 4 days ago
- Updated: 2 days ago
- Last Checked: 14 hours ago
Welcome to Regency Park!!! Take advantage of this 2 bedroom 2 bathroom ground level home with features including stainless steel appliances, tiled back splash, open concept layout, natural gas fireplace, in suite laundry room and a nice sized patio area with views of the courtyard. This complex also offers a wonderful amenities room including an indoor pool, hot tub, guest suite, games room and exercise center. Located in Central Abbotsford, schools, shopping, and quick freeway access are close by. Rentals allowed, pets allowed with restrictions. Easy to show!! Call to book your showing today... (id:1945)
powered by

Property DetailsKey information about 108 3172 Gladwin Road
- Heating: Baseboard heaters, Electric, Natural gas
- Stories: 4
- Year Built: 1995
- Structure Type: Apartment
- Architectural Style: Other
Interior FeaturesDiscover the interior design and amenities
- Basement: None
- Appliances: Washer, Refrigerator, Dishwasher, Stove, Dryer
- Living Area: 1045
- Bedrooms Total: 2
- Fireplaces Total: 1
Exterior & Lot FeaturesLearn about the exterior and lot specifics of 108 3172 Gladwin Road
- View: View
- Water Source: Municipal water
- Parking Total: 1
- Parking Features: Underground, Visitor Parking
- Building Features: Storage - Locker, Exercise Centre, Guest Suite, Laundry - In Suite, Whirlpool, Clubhouse
Location & CommunityUnderstand the neighborhood and community
- Common Interest: Condo/Strata
- Community Features: Pets Allowed With Restrictions, Rentals Allowed
Property Management & AssociationFind out management and association details
- Association Fee: 460
Utilities & SystemsReview utilities and system installations
- Sewer: Sanitary sewer
- Utilities: Water, Natural Gas, Electricity
Tax & Legal InformationGet tax and legal details applicable to 108 3172 Gladwin Road
- Tax Year: 2024
- Tax Annual Amount: 1739.54

This listing content provided by REALTOR.ca
has
been licensed by REALTOR®
members of The Canadian Real Estate Association
members of The Canadian Real Estate Association
Nearby Listings Stat
Active listings
141
Min Price
$275,000
Max Price
$2,347,680
Avg Price
$680,965
Days on Market
69 days
Sold listings
64
Min Sold Price
$384,500
Max Sold Price
$1,717,000
Avg Sold Price
$624,259
Days until Sold
79 days
















