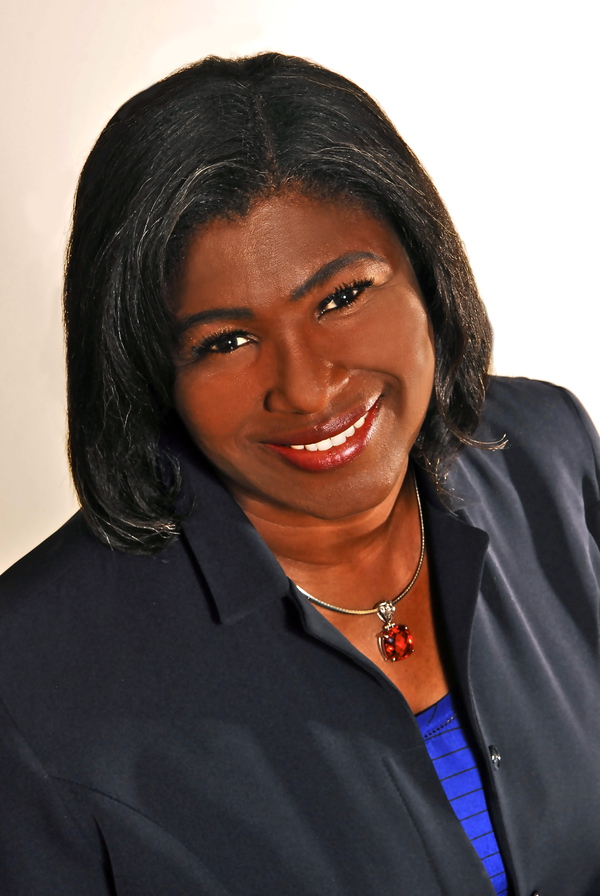209 2445 Kingsland Road Se, Airdrie
- Bedrooms: 3
- Bathrooms: 3
- Living area: 1256.32 square feet
- Type: Townhouse
- Added: 10 days ago
- Updated: 4 days ago
- Last Checked: 19 hours ago
Check out our 24/7 Virtual Open House! Welcome to your new home in the vibrant community of Kings Heights! Step inside this bright and modern 3-bedroom, 2.5-bath townhome that features 2 dedicated parking stalls! You will be instantly greeted by the inviting open floor plan that fills with natural light, thanks to its unique end-unit location. As you enter this home, you'll notice the spacious and sunny kitchen, perfect for hosting and cooking with ease. With ample counter space, modern finishes, and a large walk-in pantry, this kitchen is every chef’s dream.Take a stroll through the cozy living area that flows seamlessly into the dining space, offering the perfect layout for both entertaining and everyday living. Large side windows flood the home with light, creating a warm and welcoming atmosphere throughout. A 2pc. a bathroom and access to the private yard complete this picture perfect main floor.Heading upstairs, you’ll find three generous bedrooms, a rare find in this complex where most units offer just two. The primary suite provides a peaceful retreat with its own private full bathroom, while the other two bedrooms are perfect for family, guests, or a home office. An additional full bathroom completes the upper level. The lower level is ready for your finishing touches but features an open concept design and includes a large laundry area and storage.Outside, enjoy your own little fenced backyard—ideal for morning coffees, evening BBQs, or a quiet spot to unwind. The unit comes with two dedicated parking spots, and there’s convenient visitor parking right near the front door for when friends and family come to visit.Take a moment to explore the neighborhood, where wonderful walking paths wind through the community, leading you past picturesque ponds and green spaces. You’re within walking distance to local shops, restaurants, and groceries, making errands a breeze. With quick access to the highway, commuting is simple and straightforward.This condo is more than just a home; it’s a lifestyle. Experience the quiet charm of Kings Heights which provides easy access to the QE2, Calgary, Airport, CrossIron Mills and Costco. Come see for yourself why this home stands out from the rest- schedule your tour today and make it yours! (id:1945)
powered by

Property Details
- Cooling: None
- Heating: Forced air, Natural gas
- Stories: 2
- Year Built: 2006
- Structure Type: Row / Townhouse
- Exterior Features: Wood siding, Vinyl siding
- Foundation Details: Poured Concrete
Interior Features
- Basement: Unfinished, Full
- Flooring: Laminate, Carpeted
- Appliances: Washer, Refrigerator, Dishwasher, Stove, Dryer, Microwave Range Hood Combo, Window Coverings
- Living Area: 1256.32
- Bedrooms Total: 3
- Fireplaces Total: 1
- Bathrooms Partial: 1
- Above Grade Finished Area: 1256.32
- Above Grade Finished Area Units: square feet
Exterior & Lot Features
- Lot Features: See remarks, Parking
- Lot Size Units: square meters
- Parking Total: 2
- Parking Features: See Remarks
- Lot Size Dimensions: 165.30
Location & Community
- Common Interest: Condo/Strata
- Street Dir Suffix: Southeast
- Subdivision Name: King's Heights
- Community Features: Pets Allowed With Restrictions
Property Management & Association
- Association Fee: 345.03
- Association Name: Karen Prosser
- Association Fee Includes: Common Area Maintenance, Property Management, Waste Removal, Ground Maintenance, Insurance, Other, See Remarks, Parking, Reserve Fund Contributions
Tax & Legal Information
- Tax Year: 2024
- Tax Block: 106
- Parcel Number: 0031941850
- Tax Annual Amount: 2055
- Zoning Description: R2-T
Room Dimensions
This listing content provided by REALTOR.ca has
been licensed by REALTOR®
members of The Canadian Real Estate Association
members of The Canadian Real Estate Association

















