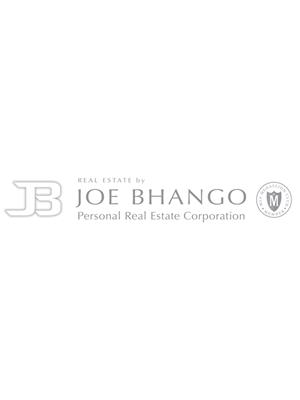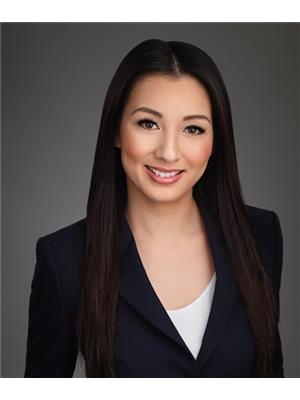24 12073 62 Avenue, Surrey
- Bedrooms: 3
- Bathrooms: 3
- Living area: 1627 square feet
- Type: Townhouse
- Added: 63 days ago
- Updated: 4 days ago
- Last Checked: 1 hours ago
Welcome to Sylvia where Contemporary Design meets Timeless Architecture. This beautifully maintained 3 bedroom/3 bathroom home with Flex space at entry level, is host to bright naturally lit open Living Room, Dining Room & Kitchen complete with S/S appliances, quartz countertops & that gives way to an oversized deck backing on to a park-like setting. Upper Lvl has 3 generous sized bedrooms, 2 full bathrooms, walk-in closet & dbl sink in the ensuite. Lower lvl features a Flex space/office with access to a fully fenced back yard & can be converted to 4th Bedroom. With wide plank laminate flooring, a 2pc powder room on the main, and being just steps to Schools, Shops, Cafes and with easy access to: Hwy 10, Hwy 99 & Hwy 91, this is an absolute Gem! (id:1945)
powered by

Property Details
- Heating: Baseboard heaters, Electric
- Year Built: 2019
- Structure Type: Row / Townhouse
- Architectural Style: 3 Level
Interior Features
- Basement: None
- Appliances: Washer, Refrigerator, Central Vacuum, Dishwasher, Stove, Dryer, Garage door opener
- Living Area: 1627
- Bedrooms Total: 3
Exterior & Lot Features
- Water Source: Municipal water
- Parking Total: 2
- Parking Features: Garage
- Building Features: Laundry - In Suite, Clubhouse
Location & Community
- Common Interest: Condo/Strata
- Community Features: Pets Allowed With Restrictions, Rentals Allowed
Property Management & Association
- Association Fee: 350.68
Tax & Legal Information
- Tax Year: 2024
- Tax Annual Amount: 3082.92
Additional Features
- Security Features: Smoke Detectors
This listing content provided by REALTOR.ca has
been licensed by REALTOR®
members of The Canadian Real Estate Association
members of The Canadian Real Estate Association


















