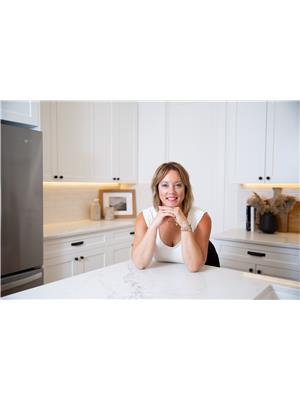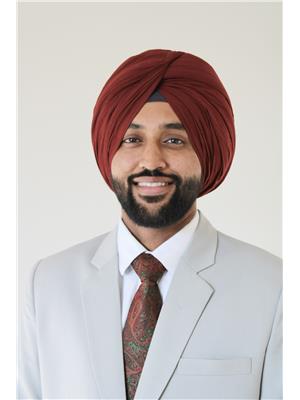13845 110 A Av Nw, Edmonton
- Bedrooms: 3
- Bathrooms: 3
- Living area: 166.99 square meters
- Type: Residential
- Added: 16 days ago
- Updated: 9 days ago
- Last Checked: 1 days ago
This stunning detached home in the desirable community of North Glenora Featuring a stylish stucco exterior, this property boasts 3 spacious bedrooms, 2.5 bathrooms, and convenient upstairs laundry. Enjoy an abundance of natural light from the large windows throughout the home. The main floor offers elegant hardwood flooring, while the upper level is carpeted, complemented by ceramic tiles in the bathrooms. The upgraded kitchen and enhanced plumbing and electrical fixtures add a touch of luxury. Step outside to a finished deck, perfect for enjoying the outdoors. The home also includes a side entry to the basement, a double detached garage, and a 2, 5, & 10-year warranty. With its prime location near all amenities and just minutes from downtown, this home is ready for you to move in and make it yours! (id:1945)
powered by

Property Details
- Heating: Forced air
- Stories: 2
- Year Built: 2023
- Structure Type: House
Interior Features
- Basement: Unfinished, Full
- Appliances: Washer, Refrigerator, Dishwasher, Dryer, Microwave, Hood Fan, Garage door opener, Garage door opener remote(s)
- Living Area: 166.99
- Bedrooms Total: 3
- Bathrooms Partial: 1
Exterior & Lot Features
- Lot Features: No Animal Home, No Smoking Home
- Lot Size Units: square meters
- Parking Features: Detached Garage
- Building Features: Ceiling - 9ft
- Lot Size Dimensions: 313.75
Location & Community
- Common Interest: Freehold
Tax & Legal Information
- Parcel Number: 11129670
Room Dimensions
This listing content provided by REALTOR.ca has
been licensed by REALTOR®
members of The Canadian Real Estate Association
members of The Canadian Real Estate Association
















