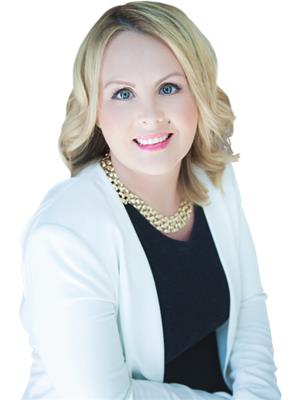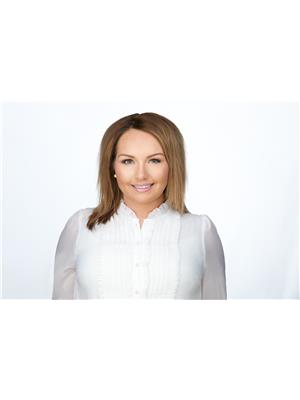15 215 Saddleback Rd Nw, Edmonton
- Bedrooms: 2
- Bathrooms: 3
- Living area: 103.36 square meters
- Type: Townhouse
Source: Public Records
Note: This property is not currently for sale or for rent on Ovlix.
We have found 6 Townhomes that closely match the specifications of the property located at 15 215 Saddleback Rd Nw with distances ranging from 2 to 10 kilometers away. The prices for these similar properties vary between 219,900 and 355,000.
Nearby Places
Name
Type
Address
Distance
MIC - Century Park
Doctor
2377 111 St NW,#201
0.9 km
Vernon Barford Junior High School
School
32 Fairway Dr NW
1.9 km
Westbrook School
School
11915 40 Ave
2.0 km
Harry Ainlay High School
School
4350 111 St
2.1 km
Fatburger
Restaurant
1755 102 St NW
2.7 km
Best Buy
Establishment
9931 19 Ave NW
2.7 km
The Keg Steakhouse & Bar - South Edmonton Common
Restaurant
1631 102 St NW
2.7 km
Southgate Centre
Shopping mall
5015 111 St NW
2.8 km
Milestones
Bar
1708 99 St NW
3.0 km
South Edmonton Common
Establishment
1978 99 St NW
3.0 km
Famoso Neapolitan Pizzeria
Restaurant
1437 99 St NW
3.2 km
Cineplex Odeon South Edmonton Cinemas
Movie theater
1525 99 St NW
3.2 km
Property Details
- Heating: Forced air
- Stories: 2
- Year Built: 2018
- Structure Type: Row / Townhouse
Interior Features
- Basement: Finished, Partial
- Appliances: Washer, Refrigerator, Dishwasher, Stove, Dryer, Microwave Range Hood Combo, See remarks, Window Coverings, Garage door opener, Garage door opener remote(s), Fan
- Living Area: 103.36
- Bedrooms Total: 2
- Bathrooms Partial: 1
Exterior & Lot Features
- Lot Features: See remarks
- Lot Size Units: square meters
- Parking Features: Attached Garage, See Remarks
- Lot Size Dimensions: 167.26
Location & Community
- Common Interest: Condo/Strata
Property Management & Association
- Association Fee: 205.3
- Association Fee Includes: Exterior Maintenance, Landscaping, Property Management, Insurance, Other, See Remarks
Tax & Legal Information
- Parcel Number: 10915452
Welcome to this meticulously maintained townhouse in the desirable community of Blue Quill. This complex is very well managed. The main fl living space is open & bright. The spacious front entry leads you to the living rm with a large window letting in tons of natural light. The island kitchen with S/S appliances & modern appeal is ideal for entertaining. The dining area & 2pc guest powder rm completes this lvl. The upper lvl has 2 generous sized bdrms incl a king size primary c/w a large walk-in closet & 3 pc ensuite. The 2nd bdrm which could also be used as a primary also has a walk-in closet & 4pc ensuite. The conveniently located laundry rm completes this lvl. The lower lvl has a space ideal for a workout rm or extra storage plus the utility rm with hot water on demand! This west facing unit faces a park with ball diamonds & soccer fields. There is a play park & community tennis courts nearby. Walking distance to LRT, shopping, schools & parks. Ideal for a young family or couple looking to downsize. (id:1945)
Demographic Information
Neighbourhood Education
| Master's degree | 50 |
| Bachelor's degree | 85 |
| University / Above bachelor level | 10 |
| University / Below bachelor level | 40 |
| Certificate of Qualification | 35 |
| College | 80 |
| University degree at bachelor level or above | 150 |
Neighbourhood Marital Status Stat
| Married | 310 |
| Widowed | 5 |
| Divorced | 45 |
| Separated | 25 |
| Never married | 150 |
| Living common law | 40 |
| Married or living common law | 355 |
| Not married and not living common law | 220 |
Neighbourhood Construction Date
| 1961 to 1980 | 145 |
| 1981 to 1990 | 90 |
| 1991 to 2000 | 45 |
| 2001 to 2005 | 10 |
| 1960 or before | 15 |










