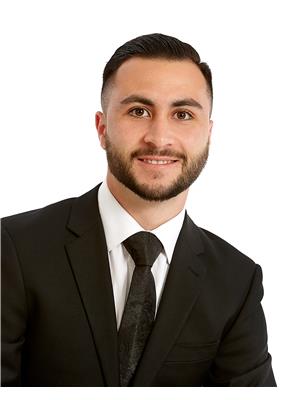24 Bruce Street, Hamilton
- Bedrooms: 2
- Bathrooms: 2
- Living area: 1502 square feet
- Type: Residential
- Added: 66 days ago
- Updated: 3 days ago
- Last Checked: 11 hours ago
Welcome to this charming 2-storey brick century home, a delightful blend of historic elegance and modern convenience. Step inside to discover original white-washed pine floors that beautifully complement the home’s vintage character. Inside, the eat-in kitchen is a chef’s delight with terracotta tile floors and crisp white cabinetry while the open living/dining room feels light and airy with nearly 10' ceilings and stately built-ins. This home exudes charm with its stained glass transom windows, elegant pocket doors, built-in bookcases and stately crown mouldings, while the extensive use of French doors invites abundant natural light. The second level boasts two optional principal suites: one offers an adjoining room perfect for a home office or nursery, while the other features double doors leading to a stunning solarium with an open-air deck. This suite also includes ensuite privilege to a luxurious main family bath, complete with a classic clawfoot tub, a contemporary floating vanity, and soft Portuguese tiles. The home’s enchanting landscaped grounds include a herringbone front patio, covered back deck and a stone patio with a charming pergola, all surrounded by lush greenery. Conveniently located off Hess st is a privately owned rear driveway with two car parking. This highly desirable location is walking distance to schools and the trendy shops and restaurants of Locke Street. Experience the perfect fusion of old-world charm and modern comforts here at 24 Bruce Street. (id:1945)
powered by

Property DetailsKey information about 24 Bruce Street
- Heating: Forced air, Natural gas
- Stories: 2
- Year Built: 1895
- Structure Type: House
- Exterior Features: Brick
- Foundation Details: Stone
- Architectural Style: 2 Level
Interior FeaturesDiscover the interior design and amenities
- Basement: Unfinished, Full
- Living Area: 1502
- Bedrooms Total: 2
- Bathrooms Partial: 1
- Above Grade Finished Area: 1502
- Above Grade Finished Area Units: square feet
- Above Grade Finished Area Source: Other
Exterior & Lot FeaturesLearn about the exterior and lot specifics of 24 Bruce Street
- Lot Features: Paved driveway, Carpet Free, No Driveway
- Water Source: Municipal water
- Parking Total: 2
Location & CommunityUnderstand the neighborhood and community
- Directions: Between Aberdeen, Markland and Hess
- Common Interest: Freehold
- Subdivision Name: 124 - Durand South
Utilities & SystemsReview utilities and system installations
- Sewer: Municipal sewage system
Tax & Legal InformationGet tax and legal details applicable to 24 Bruce Street
- Tax Annual Amount: 6212
Room Dimensions

This listing content provided by REALTOR.ca
has
been licensed by REALTOR®
members of The Canadian Real Estate Association
members of The Canadian Real Estate Association
Nearby Listings Stat
Active listings
185
Min Price
$329,000
Max Price
$1,669,000
Avg Price
$679,817
Days on Market
52 days
Sold listings
79
Min Sold Price
$289,900
Max Sold Price
$1,150,000
Avg Sold Price
$669,380
Days until Sold
40 days
Nearby Places
Additional Information about 24 Bruce Street




























































