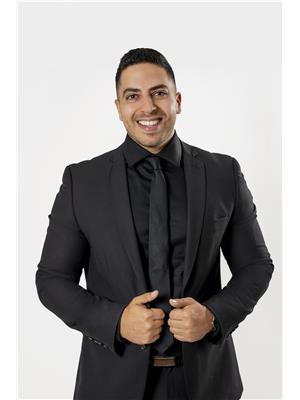362 Ch Robitaille, Langegardien
- Bedrooms: 5
- Bathrooms: 3
- Living area: 3082 square feet
- Type: Residential
- Added: 124 days ago
- Updated: 61 days ago
- Last Checked: 5 hours ago
Découvrez cette majestueuse maison Bi-Génération à l'Ange-Gardien, construite en 2022. Avec ses 3082 pieds carrés, cette résidence offre un concept à aires ouvertes lumineux grâce à une abondante fenestration. Vous apprécierez la superbe cuisine moderne et spacieuse avec une cuisinette fermée, ainsi que 3 salles de bains complètes, dont une attenante à la chambre principale, et une salle d'eau supplémentaire. Profitez également d'un garage double attaché, d'un terrain boisé, et d'une cour arrière très privée sans voisin à l'arrière. (id:1945)
powered by

Property Details
- Roof: Asphalt shingle, Unknown
- Cooling: Central air conditioning, Air exchanger
- Heating: Electric
- Stories: 2
- Year Built: 2022
- Structure Type: House
- Exterior Features: Stone, Vinyl
Interior Features
- Basement: Finished, Full, Six feet and over, Separate entrance
- Living Area: 3082
- Bedrooms Total: 5
- Bathrooms Partial: 1
Exterior & Lot Features
- Lot Features: Flat site, Sliding windows, Crank windows
- Water Source: Well
- Lot Size Units: square feet
- Parking Total: 12
- Parking Features: Integrated Garage, Garage, Other
- Lot Size Dimensions: 183287
Utilities & Systems
- Sewer: Septic tank
Tax & Legal Information
- Zoning: Residential
Room Dimensions

This listing content provided by REALTOR.ca has
been licensed by REALTOR®
members of The Canadian Real Estate Association
members of The Canadian Real Estate Association
















