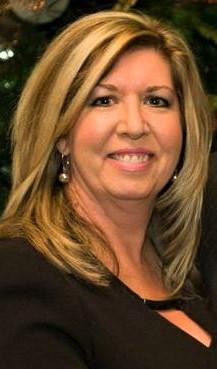206 234 5 Avenue Ne, Calgary
- Bedrooms: 2
- Bathrooms: 1
- Living area: 829.92 square feet
- Type: Apartment
- Added: 7 days ago
- Updated: 6 days ago
- Last Checked: 19 hours ago
Welcome to the very desirable sought-after community of Crescent Heights. Located on the 2nd floor, this well-maintained 2 Bedroom unit offers a perfect blend of comfort and convenience. Upon entering you will find an open-concept floor plan that has been freshly painted throughout along with brand-new carpeting and sliding closet doors. The Kitchen features granite countertops with plenty of cupboard space, including a new dishwasher and a newer microwave oven. The Living room and Dining room open onto a large balcony making it great for entertaining. Complete with a 4pc Bathroom and a conveniently located spacious Laundry room. You will also find an extra storage locker just down the hall, bike storage on the main level, and a plug-in for your assigned parking stall. The Foxboro House has been well cared for with newer windows and patio doors as well as a newer boiler and hot water tank. The exterior of the building includes a rooftop patio and sauna, which have been recently painted. A new roof was installed and will be completed Nov. 17th. Crescent Heights is a short commute to Downtown whether you're walking or biking and it's minutes away from Rotary Park, which features an off-leash area and a playground for the kids. It's close to all amenities... (id:1945)
powered by

Property DetailsKey information about 206 234 5 Avenue Ne
Interior FeaturesDiscover the interior design and amenities
Exterior & Lot FeaturesLearn about the exterior and lot specifics of 206 234 5 Avenue Ne
Location & CommunityUnderstand the neighborhood and community
Property Management & AssociationFind out management and association details
Utilities & SystemsReview utilities and system installations
Tax & Legal InformationGet tax and legal details applicable to 206 234 5 Avenue Ne
Room Dimensions

This listing content provided by REALTOR.ca
has
been licensed by REALTOR®
members of The Canadian Real Estate Association
members of The Canadian Real Estate Association
Nearby Listings Stat
Active listings
207
Min Price
$178,000
Max Price
$2,900,000
Avg Price
$352,029
Days on Market
53 days
Sold listings
111
Min Sold Price
$134,900
Max Sold Price
$2,400,000
Avg Sold Price
$348,519
Days until Sold
56 days















