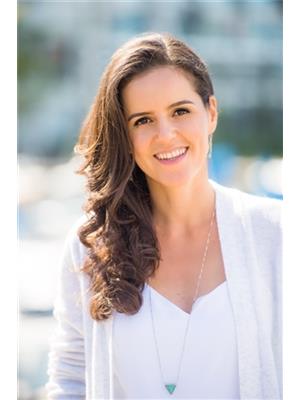1204 1250 Quayside Drive, New Westminster
- Bedrooms: 2
- Bathrooms: 2
- Living area: 1230 square feet
- Type: Apartment
Source: Public Records
Note: This property is not currently for sale or for rent on Ovlix.
We have found 6 Condos that closely match the specifications of the property located at 1204 1250 Quayside Drive with distances ranging from 2 to 10 kilometers away. The prices for these similar properties vary between 519,000 and 949,000.
Nearby Places
Name
Type
Address
Distance
Boston Pizza
Restaurant
1045 Columbia St
0.3 km
Douglas College
School
700 Royal Ave
0.8 km
New Westminster Secondary School
School
835 8th St
2.0 km
Byrne Creek Secondary
School
10 Ave
2.4 km
John Knox Christian School
School
8260 13th Ave
3.1 km
L.A. Matheson Secondary
School
9484 122 St
3.8 km
Tim Hortons
Cafe
6641 Kingsway
4.0 km
The One Restaurant
Restaurant
5908 Kingsway
4.7 km
Sands Secondary
School
10840 82 Ave
5.2 km
Burnaby Village Museum
Museum
6501 Deer Lake Ave
5.5 km
Central City Shopping Centre
Store
10153 King George Blvd
5.7 km
Boston Pizza
Restaurant
1035 Lougheed Hwy
5.8 km
Property Details
- Heating: Baseboard heaters, Electric
- Year Built: 1990
- Structure Type: Apartment
Interior Features
- Appliances: All, Intercom
- Living Area: 1230
- Bedrooms Total: 2
Exterior & Lot Features
- View: View
- Lot Features: Central location, Elevator
- Lot Size Units: square feet
- Parking Total: 1
- Pool Features: Indoor pool
- Building Features: Exercise Centre, Laundry - In Suite
- Lot Size Dimensions: 0
- Waterfront Features: Waterfront
Location & Community
- Common Interest: Condo/Strata
- Community Features: Pets not Allowed
Property Management & Association
- Association Fee: 623
Tax & Legal Information
- Tax Year: 2023
- Parcel Number: 011-753-889
- Tax Annual Amount: 2933.83
Additional Features
- Photos Count: 30
- Map Coordinate Verified YN: true
Step into The Promenade, where you'll discover a welcoming haven boasting a 2-bed, 2-bath layout thoughtfully designed for functionality, complemented by a stunning unobstructed southwest-facing view of the river. Each day, indulge in the breathtaking scenery and soak in the romance of the sunset. With over 1230 square feet of interior space, you have the freedom to craft your ideal living environment. This home offers a spacious living area, a kitchen that can be enclosed with a breakfast nook, a separate dining area for guests, and two bedrooms situated for maximum privacy. Surrounding The Promenade is a picturesque boardwalk along the majestic Fraser River, the convenience of the New Westminster Skytrain station, and an array of shopping and dining options. (id:1945)
Demographic Information
Neighbourhood Education
| Master's degree | 140 |
| Bachelor's degree | 410 |
| University / Above bachelor level | 80 |
| University / Below bachelor level | 50 |
| Certificate of Qualification | 55 |
| College | 470 |
| Degree in medicine | 10 |
| University degree at bachelor level or above | 650 |
Neighbourhood Marital Status Stat
| Married | 1170 |
| Widowed | 195 |
| Divorced | 300 |
| Separated | 75 |
| Never married | 520 |
| Living common law | 365 |
| Married or living common law | 1535 |
| Not married and not living common law | 1080 |
Neighbourhood Construction Date
| 1961 to 1980 | 80 |
| 1981 to 1990 | 650 |
| 1991 to 2000 | 485 |
| 2001 to 2005 | 115 |
| 2006 to 2010 | 275 |











