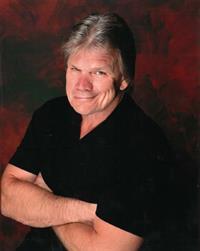56 Snowdon Lane, Huronkinloss
- Bedrooms: 4
- Bathrooms: 3
- Living area: 3504 square feet
- Type: Residential
- Added: 112 days ago
- Updated: 96 days ago
- Last Checked: 12 hours ago
Experience the exclusive and secluded enclave of Snowdon Lane, on sandy Bruce Beach. This charming, 2-storey lakefront cottage, features 4 spacious bedrooms and 3 - 4-piece bathrooms. Stunning lake and sunset views can be enjoyed from virtually every room and 4 lakeside decks. The spectacular, floor-to-ceiling stone, wood-burning fireplace anchors the vaulted-ceiling living room. Entertaining will be a joy, while overlooking the lake, in the bright, functional kitchen, complete with 5 year old, stainless steel appliances, including an induction stove. The dining and living rooms both feature walkouts to a large deck [2019] with steps to the stone patio and beach. The main floor is further complemented with 2 spacious bedrooms, one with a walkout to a small private deck and a 4-piece bathroom. Upstairs you will find the primary bedroom, complete with it's own deck and 4-piece ensuite. Another large guest bedroom and a 4-piece bathroom completes the upstairs. The partially-finished, lower level awaits your finishing touches to create a large family or games room, complete with an existing, wood-burning, brick fireplace and a walkout to the patio and beach. The laundry room also features a walkout to the patio and beach. No more tracking sand upstairs. Recent updates include: most doors and windows [2016] and all 3 bathrooms [2016]. Cottage exterior was painted in 2020. The attached, dry, boat house/garage, has it's own winch, providing ample storage for water toys. An older, garden shed completes this property. Access to 56 Snowdon Lane is via a private roadway [no winter maintenance]. Ownership of this property includes a share in McCosh Grove Limited, a 37 acre property with a private par 3 golf course, tennis courts and bush. Ownership also includes one virtual share in Snow-Don Grove Limited, a 16.64 acre property with a private tennis court and bush. Walk the sand beach for miles in either direction. Don't miss this once in a lifetime opportunity. (id:1945)
powered by

Property Details
- Cooling: None
- Heating: Baseboard heaters, Electric
- Stories: 2
- Year Built: 1979
- Structure Type: House
- Exterior Features: Hardboard
- Foundation Details: Poured Concrete
- Architectural Style: 2 Level
Interior Features
- Basement: Partially finished, Full
- Appliances: Washer, Refrigerator, Dishwasher, Stove, Dryer, Garburator, Window Coverings, Microwave Built-in
- Living Area: 3504
- Bedrooms Total: 4
- Fireplaces Total: 2
- Fireplace Features: Wood, Wood, Insert, Other - See remarks, Stove
- Above Grade Finished Area: 2456
- Below Grade Finished Area: 1048
- Above Grade Finished Area Units: square feet
- Below Grade Finished Area Units: square feet
- Above Grade Finished Area Source: Appraiser
- Below Grade Finished Area Source: Other
Exterior & Lot Features
- View: Lake view
- Lot Features: Conservation/green belt, Crushed stone driveway, Country residential
- Water Source: Municipal water
- Parking Total: 6
- Water Body Name: Lake Huron
- Waterfront Features: Waterfront
Location & Community
- Directions: Lake Range Drive, south of Concession 8, Huron-Kinloss to Davey's Lane; go down the hill and then left to 56 Snowdon Lane
- Common Interest: Freehold
- Subdivision Name: Huron-Kinloss
- Community Features: Quiet Area
Utilities & Systems
- Sewer: Septic System
- Utilities: Cable, Telephone
Tax & Legal Information
- Tax Annual Amount: 10385
- Zoning Description: R2
Additional Features
- Security Features: Smoke Detectors
Room Dimensions

This listing content provided by REALTOR.ca has
been licensed by REALTOR®
members of The Canadian Real Estate Association
members of The Canadian Real Estate Association
















