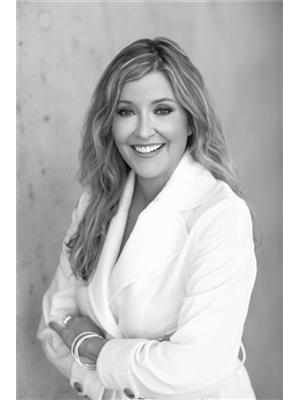80 3088 Airey Drive, Richmond
- Bedrooms: 3
- Bathrooms: 3
- Living area: 1402 square feet
- Type: Townhouse
Source: Public Records
Note: This property is not currently for sale or for rent on Ovlix.
We have found 6 Townhomes that closely match the specifications of the property located at 80 3088 Airey Drive with distances ranging from 2 to 10 kilometers away. The prices for these similar properties vary between 850,000 and 1,299,900.
Nearby Places
Name
Type
Address
Distance
River Rock Casino Resort
Restaurant
8811 River Rd
1.6 km
Aberdeen Centre
Shopping mall
4151 Hazelbridge Way
2.3 km
Lansdowne Centre
Shopping mall
5300 Number 3 Rd
2.7 km
Sir Winston Churchill Secondary
School
7055 Heather St
3.6 km
Richmond Centre
Shopping mall
6551 Number 3 Rd
3.7 km
Richmond Olympic Oval
Gym
6111 River Rd
3.9 km
David Thompson Secondary School
School
1755 E 55th Ave
4.1 km
Minoru Park
Park
7191 Granville Ave
4.3 km
B.C. Muslim School
School
12300 Blundell Rd
4.3 km
John Oliver Secondary School
School
530 E 41st Ave
4.7 km
Oakridge Centre
Shopping mall
650 W 41st Ave
4.7 km
École Anne Hebert Elementary
School
Vancouver
5.3 km
Property Details
- Heating: Forced air
- Year Built: 1998
- Structure Type: Row / Townhouse
- Architectural Style: 2 Level
Interior Features
- Appliances: All
- Living Area: 1402
- Bedrooms Total: 3
Exterior & Lot Features
- Lot Size Units: square feet
- Parking Total: 3
- Parking Features: Garage
- Lot Size Dimensions: 0
Location & Community
- Common Interest: Condo/Strata
- Community Features: Pets Allowed With Restrictions
Property Management & Association
- Association Fee: 289.78
Tax & Legal Information
- Tax Year: 2023
- Parcel Number: 024-015-491
- Tax Annual Amount: 3023.97
Additional Features
- Photos Count: 30
Welcome to Rich Hill Estates, where your dream of owning a home in Richmond becomes a reality! We have the perfect option for you - a charming semi-detached two-level townhome that offers the feel of a house without the hefty price tag. This residence features a spacious double side by side car garage, providing ample storage space and convenience. There´s also direct access to the road. Location is key, just down the street, you'll find an array of shops and even a Costco & Ikea. The neighbourhood has a lot of restaurants to satisfy any craving. Enjoy leisurely strolls along the picturesque Fraser River or head to the lively night market during the summer months for a vibrant local experience. The home has newly renovated floors and a fresh coat of paint. Gas fireplace and separate spaces for dining, living room and family room. With 3 bedrooms upstairs and a private yard. We are confident that this is the home you've been patiently waiting for, and we invite you to experience it. Schedule a private showing! (id:1945)











