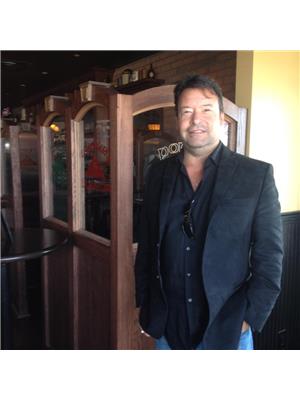101 93 Swindon Way, Winnipeg
- Bedrooms: 2
- Bathrooms: 2
- Living area: 1415 square feet
- Type: Apartment
- Added: 30 days ago
- Updated: 15 days ago
- Last Checked: 13 hours ago
1E//Winnipeg/Welcome to 101-93 Swindon Way, tucked into the prestigious, upscale community of Tuxedo. Conveniently located, yet safe and quiet. Park your vehicle in 1 of the 2 underground heated parking stalls and head up to your spacious 1415sf home. Walnut coloured laminate flooring flows seamlessly from the dining area to the adjacent living room complete with gas fireplace to enjoy in our cooler months and glass sliders to a spacious balcony for peaceful relaxation in our warmer months. The bright white eat in kitchen, with granite counters and tile backsplash, has ample storage and benefits from a big west facing picture window. Your large primary bedroom can accommodate all your furniture, has a walk in closet and spacious 3pc ensuite. Put the Murphy bed up and use the 2nd bedroom as a den or office. In suite laundry and 2 storage lockers complete this unit. Host family & friends upstairs in the spacious meeting room. (id:1945)
powered by

Property DetailsKey information about 101 93 Swindon Way
Interior FeaturesDiscover the interior design and amenities
Exterior & Lot FeaturesLearn about the exterior and lot specifics of 101 93 Swindon Way
Location & CommunityUnderstand the neighborhood and community
Property Management & AssociationFind out management and association details
Utilities & SystemsReview utilities and system installations
Tax & Legal InformationGet tax and legal details applicable to 101 93 Swindon Way
Additional FeaturesExplore extra features and benefits
Room Dimensions

This listing content provided by REALTOR.ca
has
been licensed by REALTOR®
members of The Canadian Real Estate Association
members of The Canadian Real Estate Association
Nearby Listings Stat
Active listings
15
Min Price
$169,900
Max Price
$519,000
Avg Price
$369,987
Days on Market
324 days
Sold listings
10
Min Sold Price
$299,900
Max Sold Price
$599,900
Avg Sold Price
$404,900
Days until Sold
18 days
















