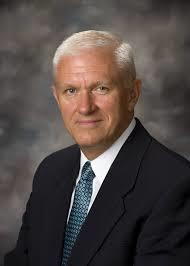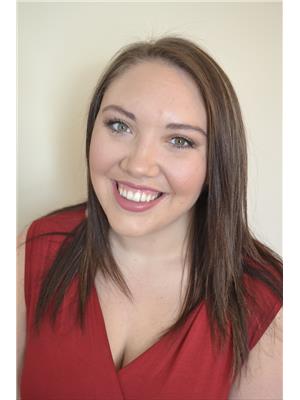151 Oakland Road, Oakland
- Bedrooms: 4
- Bathrooms: 2
- Living area: 1700 square feet
- Type: Residential
- Added: 21 days ago
- Updated: 3 days ago
- Last Checked: 6 hours ago
With several significant updates in the past year, this family sized ranch style home is just 5 minutes away from Florenceville-Bristol and McCain Foods. There's nothing compact here with three generous sized main level bedrooms, including a primary bedroom with ensuite bath. Enjoy the expansive 1700 sq ft on the main level and and nearly as large finished area in the lower level with an additional sleeping area. The culinary folks in your household will enjoy the open concept dining, updated kitchen with new appliances and walk-in pantry. From the front door you are greeted by a spacious foyer with a adjacent cloak room. The main level also hosts a dedicated laundry room with more than adequate space to ease the tasks. As you go the the lower level you will notice some of the contemporary lighting and be pleasantly surprised at the newly finished spacious and bright family room. A fourth bedroom graces this area as well as storage and utility rooms. . With new decks at the main entrance and back yard as owners you will enjoy this large pleasant lot. A storage barn wired for electrical access is a definite plus. The siding and roof is new in the past year. As well a new 1200 Watt Generator with Generlink backup system is included. Add it up - this is priced to sell. (id:1945)
powered by

Property Details
- Roof: Asphalt shingle, Unknown
- Heating: Baseboard heaters, Electric
- Year Built: 1987
- Structure Type: House
- Exterior Features: Vinyl
- Foundation Details: Concrete
Interior Features
- Flooring: Laminate
- Living Area: 1700
- Bedrooms Total: 4
- Above Grade Finished Area: 1300
- Above Grade Finished Area Units: square feet
Exterior & Lot Features
- Water Source: Well
- Lot Size Units: square meters
- Lot Size Dimensions: 4000
Location & Community
- Directions: From Rte 130 between Hartland and Florenceville, proceed east on the Alliston Rd and left on the Oakland Rd. Property is on the right.
- Common Interest: Freehold
Tax & Legal Information
- Parcel Number: 10034460
- Tax Annual Amount: 1975
Room Dimensions
This listing content provided by REALTOR.ca has
been licensed by REALTOR®
members of The Canadian Real Estate Association
members of The Canadian Real Estate Association















