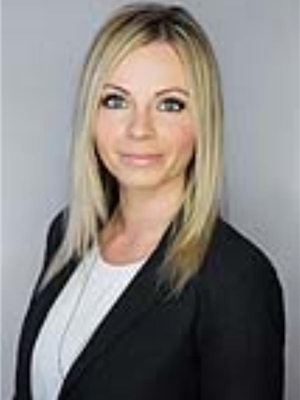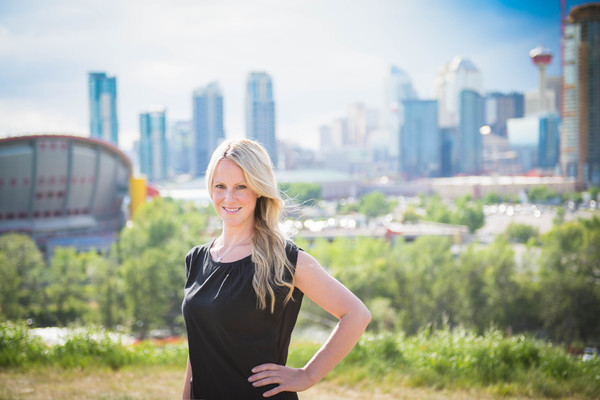157 Sunset Point, Cochrane
- Bedrooms: 3
- Bathrooms: 4
- Living area: 2141 square feet
- Type: Townhouse
- Added: 43 days ago
- Updated: 6 days ago
- Last Checked: 2 hours ago
Introducing a remarkable end unit walkout townhome that combines elegance, comfort, and breathtaking natural surroundings.Nestled against a serene nature reserve, this exceptional home boasts PANORAMIC MOUNTAIN VIEWS that are highly coveted and a rarity in the market. Positioned adjacent to the Community Green Space, this residence ensures a harmonious blend of privacy and community connectivity.Step inside to discover a gourmet kitchen with espresso maple cabinets, upgraded granite countertops and stainless steel appliances. The kitchen seamlessly integrates functionality and style. A walkthrough butler's pantry facilitates seamless grocery transfers from the attached double car garage.The main floor offers an inviting ambiance, anchored by a warm gas fireplace that transforms the living room into a haven of comfort and relaxation. Ascend to the upper level with a versatile bonus room or office space and three generously sized bedrooms. The grand primary bedroom boasts abundant natural light, a spacious 5-piece ensuite with granite countertops and a walk-in closet.The lower level is a testament to thoughtful space utilization. A walkout basement is artfully crafted with a sub-floor insulation layer, ensuring year-round comfort. Enhancing the ambiance, a thermostat-controlled fireplace exudes warmth and charm. The family room is a haven for entertainment enthusiasts, featuring surround sound wiring and an expansive wet bar – a recipe for memorable movie nights and gatherings.The utility room is an organized workspace, equipped with a powered air filter, sink, ample counters, and shelving, catering to your creative and housekeeping requirements.The attention to detail continues into the garage, which is a haven for car enthusiasts and hobbyists alike. Fully insulated and heated, the garage is adorned with custom shelving and tool pegboards, while polyaspartic flooring adds a touch of sophistication.Enjoy the comfort of a large home and the convenience of a townhome. The low condo fees cover snow removal and all landscaping, perfect for busy professionals and families. This beautiful home presents an unmatched opportunity to indulge in a lifestyle of elegance and natural beauty. (id:1945)
powered by

Property Details
- Cooling: None
- Heating: Forced air
- Stories: 2
- Year Built: 2013
- Structure Type: Row / Townhouse
- Exterior Features: Stone, Vinyl siding
- Foundation Details: Poured Concrete
Interior Features
- Basement: Finished, Full, Walk out
- Flooring: Tile, Hardwood, Carpeted
- Appliances: Refrigerator, Water softener, Gas stove(s), Dishwasher, Hood Fan, Washer & Dryer
- Living Area: 2141
- Bedrooms Total: 3
- Fireplaces Total: 2
- Bathrooms Partial: 1
- Above Grade Finished Area: 2141
- Above Grade Finished Area Units: square feet
Exterior & Lot Features
- View: View
- Lot Features: No neighbours behind, Parking
- Lot Size Units: square meters
- Parking Total: 2
- Parking Features: Attached Garage
- Lot Size Dimensions: 328.25
Location & Community
- Common Interest: Condo/Strata
- Subdivision Name: Sunset Ridge
- Community Features: Pets Allowed With Restrictions
Property Management & Association
- Association Fee: 369.07
- Association Name: First Service Residential
- Association Fee Includes: Common Area Maintenance, Property Management, Reserve Fund Contributions
Tax & Legal Information
- Tax Year: 2023
- Tax Block: 71
- Parcel Number: 0033098758
- Tax Annual Amount: 3945
- Zoning Description: R-MX
Room Dimensions
This listing content provided by REALTOR.ca has
been licensed by REALTOR®
members of The Canadian Real Estate Association
members of The Canadian Real Estate Association
















