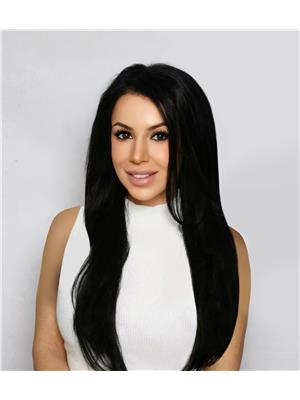3011 Soleil Bv, Beaumont
- Bedrooms: 3
- Bathrooms: 3
- Living area: 197.31 square meters
- Type: Residential
- Added: 34 days ago
- Updated: 22 days ago
- Last Checked: 19 hours ago
If You always wanted to live in Beaumont here is your chance. The main floor which boosts a walk in pantry with access from the large mudroom, It also has a large kitchen with island, stainless steel appliances and quartz countertops. The main floor comes equipped with a large dining area, a living room with electric fireplace, 1/2 bathroom and den all with beautiful hardwood floors. On the top floor you have a large bonus room, laundry room, a huge Primary bedroom with ensuite and walk in closet, as well as 2 more bedrooms and a full bathroom. The basement is large and open and is waiting to be finished. The backyard is large and fully fenced. This home is minutes from the airport and the southside of Edmonton. Close to tons of shopping, restaurants and great schools. (id:1945)
powered by

Property DetailsKey information about 3011 Soleil Bv
- Heating: Forced air
- Stories: 2
- Year Built: 2017
- Structure Type: House
Interior FeaturesDiscover the interior design and amenities
- Basement: Unfinished, Full
- Appliances: Washer, Refrigerator, Dishwasher, Stove, Dryer, Hood Fan, See remarks, Window Coverings
- Living Area: 197.31
- Bedrooms Total: 3
- Bathrooms Partial: 1
Exterior & Lot FeaturesLearn about the exterior and lot specifics of 3011 Soleil Bv
- Lot Features: See remarks
- Lot Size Units: square meters
- Parking Total: 4
- Parking Features: Attached Garage
- Lot Size Dimensions: 468.23
Location & CommunityUnderstand the neighborhood and community
- Common Interest: Freehold
Tax & Legal InformationGet tax and legal details applicable to 3011 Soleil Bv
- Parcel Number: 008551
Additional FeaturesExplore extra features and benefits
- Security Features: Smoke Detectors
Room Dimensions
| Type | Level | Dimensions |
| Living room | Main level | 4.27 x 3.35 |
| Dining room | Main level | 3.96 x 2.71 |
| Kitchen | Main level | 3.96 x 2.83 |
| Den | Main level | 2.9 x 2.44 |
| Primary Bedroom | Upper Level | 4.88 x 3.66 |
| Bedroom 2 | Upper Level | 4.27 x 3.38 |
| Bedroom 3 | Upper Level | 3.9 x 3.08 |
| Bonus Room | Upper Level | 4.82 x 3.44 |

This listing content provided by REALTOR.ca
has
been licensed by REALTOR®
members of The Canadian Real Estate Association
members of The Canadian Real Estate Association
Nearby Listings Stat
Active listings
41
Min Price
$429,900
Max Price
$837,900
Avg Price
$590,561
Days on Market
52 days
Sold listings
19
Min Sold Price
$284,900
Max Sold Price
$749,900
Avg Sold Price
$523,716
Days until Sold
46 days














