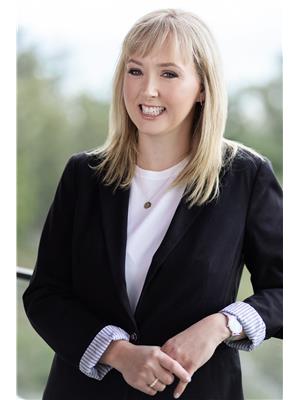44 1640 162 Street, Surrey
- Bedrooms: 2
- Bathrooms: 1
- Living area: 985 square feet
- Type: Mobile
- Added: 11 days ago
- Updated: 10 days ago
- Last Checked: 19 hours ago
YES! YOU OWN THE LAND! RARELY AVALABLE BARELAND STRATA HOME IN POPULAR COMMUNITY OF CHERRY BROOK PARK! Enjoy this Warmly Refreshed 2 Bed Home W/ SPACIOUS PIE SHAPED LOT Feature HUGE OPEN PARKING & CARPORT WHICH EASILY FITS A LARGE TRUCK! Plenty of Storage W/ 10'x8' POWERED SHED & Additional 10'x5' Patio STORAGE Room Entertain You Friends on the MASSIVE COVERED DECK That Enters Into The Generous Living Room W/ New Laminate Flooring and Fresh Paint Throughout this Entire Home. Main Living Area Also Features New Thermal Windows & Tastefully Updated Lighting. BRIGHT KITCHEN LIT THROUGH OPENING SKYLIGHT SHINING THROUGH CUSTOM POT HANGER. For You Comfort & Warmth, the Entire Underside Of This Home Has Been EXCESSIVELY INSULATED! All Located Minutes to the Beach, Shopping & Health Care Facilities (id:1945)
powered by

Property Details
- Heating: Forced air, Natural gas
- Year Built: 1982
- Structure Type: Manufactured Home
- Architectural Style: Other
Interior Features
- Basement: None
- Appliances: Washer, Refrigerator, Dishwasher, Stove, Dryer, Storage Shed
- Living Area: 985
- Bedrooms Total: 2
Exterior & Lot Features
- Water Source: Municipal water
- Lot Size Units: square feet
- Parking Total: 4
- Parking Features: Carport, Open
- Building Features: Storage - Locker, Laundry - In Suite
- Lot Size Dimensions: 3481
Location & Community
- Common Interest: Condo/Strata
- Community Features: Pets Allowed With Restrictions, Age Restrictions
Property Management & Association
- Association Fee: 185
Utilities & Systems
- Sewer: Sanitary sewer
- Utilities: Natural Gas, Electricity
Tax & Legal Information
- Tax Year: 2024
- Tax Annual Amount: 1981.25
This listing content provided by REALTOR.ca has
been licensed by REALTOR®
members of The Canadian Real Estate Association
members of The Canadian Real Estate Association


















