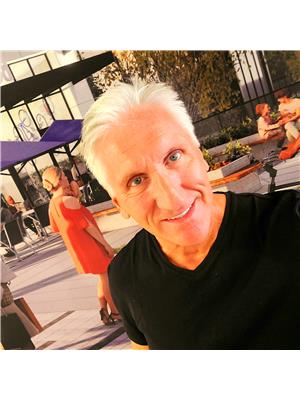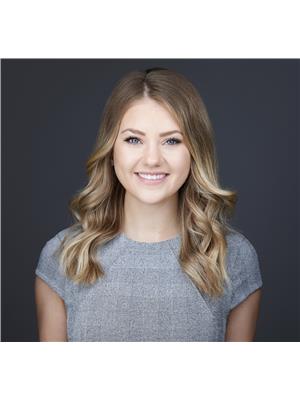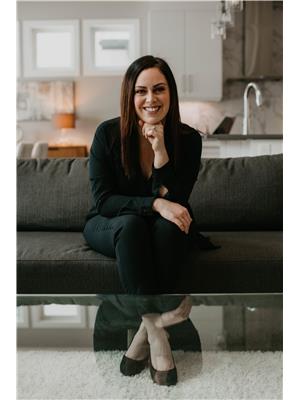4152 Cameron Heights Pt Nw, Edmonton
- Bedrooms: 6
- Bathrooms: 5
- Living area: 227.42 square meters
- Type: Residential
- Added: 56 days ago
- Updated: 41 days ago
- Last Checked: 5 hours ago
STUNNING & PREMIUM bungalow on a CORNER LOT w/oversize backyard surrounded by two million dollar + homes and one of its kind w/amazing street appeal and the most spectacular view. Bounded on the north and east by the North Saskatchewan River and Ravine, this is one of the most desirable locations in all of the Greater Edmonton Area offering 6 BEDS/5 BATHS & approx 4260+ Sq.Ft of combined living space w/4 CAR GARAGE ATTACHED, Italian TILE flooring, 14' high ceilings throughout w/drop down in Kitchen/Dining. You will be impressed w/open concept plan and modern finishes. Upgraded JENN-AIR Built-In Appliance W/huge island. Over-Size Master Ensuite on the main level w/walkin Closet, 2nd Bed on Main level w/4pc attached Bath. Basement features 4 large bedrooms w/ gorgeous two 5pc bathrooms, OPEN THEATRE ROOM with a wet bar, Upgrades Includes 72 Gas Fireplace, Quartz Countertops throughout, all washrooms w/custom tile shower, free standing Jacuzzi in master Ensuite, 4 car garage with gas heater, Rear Gazebo. (id:1945)
powered by

Property DetailsKey information about 4152 Cameron Heights Pt Nw
Interior FeaturesDiscover the interior design and amenities
Exterior & Lot FeaturesLearn about the exterior and lot specifics of 4152 Cameron Heights Pt Nw
Location & CommunityUnderstand the neighborhood and community
Tax & Legal InformationGet tax and legal details applicable to 4152 Cameron Heights Pt Nw
Room Dimensions

This listing content provided by REALTOR.ca
has
been licensed by REALTOR®
members of The Canadian Real Estate Association
members of The Canadian Real Estate Association
Nearby Listings Stat
Active listings
2
Min Price
$1,690,000
Max Price
$3,688,000
Avg Price
$2,689,000
Days on Market
110 days
Sold listings
1
Min Sold Price
$1,295,000
Max Sold Price
$1,295,000
Avg Sold Price
$1,295,000
Days until Sold
95 days
Nearby Places
Additional Information about 4152 Cameron Heights Pt Nw
















