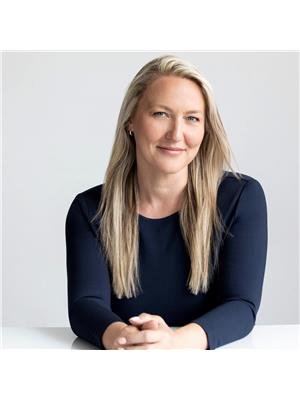577 Yorkminster Crescent, Mississauga
- Bedrooms: 5
- Bathrooms: 4
- Type: Residential
Source: Public Records
Note: This property is not currently for sale or for rent on Ovlix.
We have found 6 Houses that closely match the specifications of the property located at 577 Yorkminster Crescent with distances ranging from 2 to 10 kilometers away. The prices for these similar properties vary between 999,900 and 1,645,000.
Nearby Listings Stat
Active listings
33
Min Price
$929,000
Max Price
$1,848,000
Avg Price
$1,392,271
Days on Market
48 days
Sold listings
19
Min Sold Price
$799,000
Max Sold Price
$2,149,999
Avg Sold Price
$1,293,983
Days until Sold
40 days
Property Details
- Cooling: Central air conditioning
- Heating: Forced air, Natural gas
- Stories: 2
- Structure Type: House
- Exterior Features: Brick
- Foundation Details: Concrete
Interior Features
- Basement: Finished, Separate entrance, N/A
- Flooring: Hardwood, Carpeted, Ceramic
- Bedrooms Total: 5
- Fireplaces Total: 2
- Bathrooms Partial: 1
Exterior & Lot Features
- Lot Features: Irregular lot size
- Water Source: Municipal water
- Parking Total: 4
- Parking Features: Attached Garage
- Lot Size Dimensions: 29 x 110 FT ; 43.74 ft x 113.00 ft
Location & Community
- Directions: Mavis & Eglinton
- Common Interest: Freehold
- Community Features: School Bus
Utilities & Systems
- Sewer: Sanitary sewer
Tax & Legal Information
- Tax Annual Amount: 8100
Gorgeous, executive detached home in prime central location - just 5 minutes to Square One. Quiet & children friendly neighborhood, formal living room, separate family room, separate dining room, 4+1 bedrooms, 4 washrooms, finished basement, separate entrance, wet bar, lots of pot lights, main floor crown molding, hardwood floor thru-out, 2 washrooms have Jacuzzi tubs plus in-floor electric heating, need to connect to electrical panel, kitchen with granite counter-top, breakfast area, 2 gas fireplaces, walking distance to park, 5 minutes to Heartland, 2 mins to Highway 403, 5 mins to Hwy 401.









