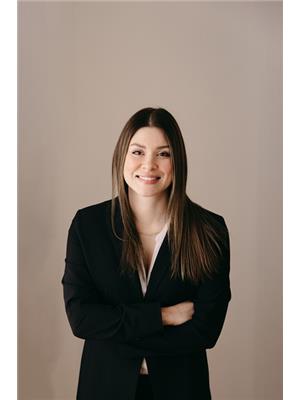Main 3 Wilson Avenue, Kawartha Lakes Lindsay
- Bedrooms: 3
- Bathrooms: 1
- Type: Residential
Source: Public Records
Note: This property is not currently for sale or for rent on Ovlix.
We have found 5 Houses that closely match the specifications of the property located at Main 3 Wilson Avenue with distances ranging from 2 to 2 kilometers away. The prices for these similar properties vary between 2,000 and 3,000.
Nearby Listings Stat
Active listings
0
Min Price
$0
Max Price
$0
Avg Price
$0
Days on Market
days
Sold listings
0
Min Sold Price
$0
Max Sold Price
$0
Avg Sold Price
$0
Days until Sold
days
Property Details
- Cooling: Central air conditioning
- Heating: Forced air, Natural gas
- Stories: 1
- Structure Type: House
- Exterior Features: Brick
- Foundation Details: Poured Concrete
- Architectural Style: Bungalow
Interior Features
- Bedrooms Total: 3
Exterior & Lot Features
- Lot Features: Carpet Free
- Water Source: Municipal water
- Parking Total: 1
- Lot Size Dimensions: 59.06 x 84.99 FT
Location & Community
- Directions: Angeline St & Wilson Ave
- Common Interest: Freehold
Business & Leasing Information
- Total Actual Rent: 2500
- Lease Amount Frequency: Monthly
Utilities & Systems
- Sewer: Sanitary sewer
- Utilities: Sewer, Cable
Discover this fully renovated all-inclusive, well-maintained main floor unit offering a bright and welcoming atmosphere. The updated eat-in kitchen features modern stainless steel appliances, under-cabinet lighting, thoughtful finishes and a seamless walkout to a private deck with a large backyard ideal for outdoor dining and relaxation. Elegant flooring and pot lights throughout enhance the warmth and charm of the space. Enjoy the convenience of a private laundry area within a well-appointed 5-piece bathroom with a double sink and ample storage. Experience the perfect blend of contemporary upgrades and comfortable living in a prime location, offering a unique and valuable opportunity for those seeking a stylish and functional property.







