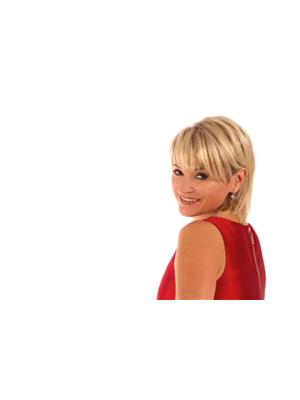246 Prestwick Close Se, Calgary
- Bedrooms: 4
- Bathrooms: 4
- Living area: 1467 square feet
- Type: Residential
Source: Public Records
Note: This property is not currently for sale or for rent on Ovlix.
We have found 6 Houses that closely match the specifications of the property located at 246 Prestwick Close Se with distances ranging from 2 to 10 kilometers away. The prices for these similar properties vary between 648,888 and 849,000.
Nearby Listings Stat
Active listings
30
Min Price
$569,900
Max Price
$1,139,000
Avg Price
$761,718
Days on Market
35 days
Sold listings
23
Min Sold Price
$489,950
Max Sold Price
$1,274,900
Avg Sold Price
$735,593
Days until Sold
35 days
Property Details
- Cooling: None
- Heating: Forced air, In Floor Heating
- Stories: 2
- Year Built: 2006
- Structure Type: House
- Exterior Features: Vinyl siding
- Foundation Details: Poured Concrete
- Construction Materials: Wood frame
Interior Features
- Basement: Finished, Full
- Flooring: Laminate, Carpeted
- Appliances: Refrigerator, Dishwasher, Stove, Microwave Range Hood Combo, Window Coverings, Washer/Dryer Stack-Up
- Living Area: 1467
- Bedrooms Total: 4
- Fireplaces Total: 1
- Bathrooms Partial: 1
- Above Grade Finished Area: 1467
- Above Grade Finished Area Units: square feet
Exterior & Lot Features
- Lot Features: Cul-de-sac, Back lane, No Smoking Home
- Lot Size Units: square meters
- Parking Total: 2
- Parking Features: Parking Pad, Other, Street
- Lot Size Dimensions: 460.00
Location & Community
- Common Interest: Freehold
- Street Dir Suffix: Southeast
- Subdivision Name: McKenzie Towne
Tax & Legal Information
- Tax Lot: 12
- Tax Year: 2024
- Tax Block: 69
- Parcel Number: 0031394489
- Tax Annual Amount: 3528
- Zoning Description: R-G
Welcome to this well-maintained two-storey, 3+1 Bedroom home with over 2100sqft of fully developed living space, ideally located in a quiet cul-de-sac in the desirable SE community of Prestwick in McKenzie Towne. Siding onto a walking path and close to shopping, schools, and public transportation, this property offers both convenience and a functional layout filled with natural light. The main level features updated laminate flooring throughout and a spacious living area with a gas fireplace and custom built-in surround. The kitchen includes a center island with a breakfast bar, an upgraded appliance package, and custom-stained cabinetry. Adjacent to the kitchen, the extended dining room is surrounded by windows and provides access to your fully fenced and landscaped west-facing backyard, which has been completely upgraded into a beautiful oasis perfect for relaxation or entertaining and includes a shed and the HOT TUB. Upstairs, you'll find three generously sized bedrooms, including a master suite equipped with a full 4pc ensuite bath and a walk-in closet. All bathrooms have upgraded fixtures. The professionally developed basement adds additional living space with a recreation room ideal for family movie nights, a fourth bedroom, and a full bathroom with heated flooring. Additional highlights include a brand-new furnace and the unique advantage of a full backyard that allows for the addition of an oversized garage—offering potential for future expansion. This is the perfect 128’ deep X ~35’ lot for a CARRIAGE HOUSE build-out for extra rental income or a secondary suite/office (subject to City of Calgary approval). This home combines comfort, functionality, and room for growth. Call today to book your private viewing. (id:1945)








