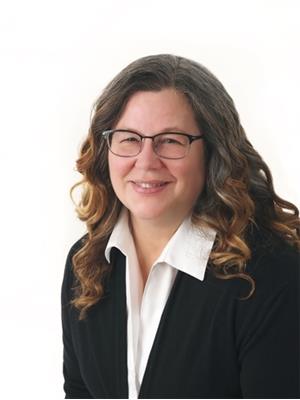128 Churchill Ave, Wawa
- Bedrooms: 4
- Bathrooms: 3
- Living area: 1150 square feet
- Type: Residential
- Added: 125 days ago
- Updated: 125 days ago
- Last Checked: 7 hours ago
Welcome to 128 Churchill Ave in Wawa Ontario. Truly a beautifully well maintained executive style bi-level home with attached garage in prime area! Upon entry your eyes feel at home in an open concept living room, dining and kitchen with patio doors to the back deck. With two bedrooms, an office and large full bathroom containing a jetted tub. Up four stairs is a primary retreat including a balcony, unexpected walk-in closet and full bathroom. Into the basement you'll enjoy even more space with a third full bathroom with laundry, 4th bedroom, utility room, storage room, space for work out equipment/or studio, and a warm living room. Many new upgrades to this home with hot water on demand and propane furnace, new light fixtures and finishing touches. This home is both impressive in space and design. Enjoy evenings outside in a private fenced backyard with a storage shed. (id:1945)
powered by

Property DetailsKey information about 128 Churchill Ave
Interior FeaturesDiscover the interior design and amenities
Exterior & Lot FeaturesLearn about the exterior and lot specifics of 128 Churchill Ave
Utilities & SystemsReview utilities and system installations
Tax & Legal InformationGet tax and legal details applicable to 128 Churchill Ave
Room Dimensions

This listing content provided by REALTOR.ca
has
been licensed by REALTOR®
members of The Canadian Real Estate Association
members of The Canadian Real Estate Association
Nearby Listings Stat
Active listings
2
Min Price
$275,000
Max Price
$379,900
Avg Price
$327,450
Days on Market
146 days
Sold listings
0
Min Sold Price
$0
Max Sold Price
$0
Avg Sold Price
$0
Days until Sold
days
Nearby Places
Additional Information about 128 Churchill Ave













