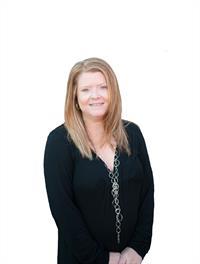1651 Sherwood Dr, Nanaimo
- Bedrooms: 5
- Bathrooms: 3
- Living area: 3196 square feet
- MLS®: 974199
- Type: Residential
- Added: 11 days ago
- Updated: 7 days ago
- Last Checked: 5 hours ago
Discover the charm of Sherwood Forest, nestled in Departure Bay . This exquisite Custom West Coast Style Home is crafted to impress, featuring multiple bedrooms, baths and a thoughtfully designed in-law suite. The home boasts beautiful tongue and groove vaulted ceilings and a unique double-sided fireplace that elegantly separates the family room from the living room, creating a warm and inviting atmosphere for gatherings. The kitchen and dining room are spacious, bright, and open, ideal for family meals and entertaining. Each bedroom and bathroom is generously sized, with the main Bath offering a luxurious spa jetted tub for daily relaxation. The private, tiered backyard is a gardener’s dream, complete with a Deck for soaking up the sun. Located just a 5-minute walk from the beach, and close to schools and walking trails like Sugar Loaf Mountain Park, this home offers the perfect combination of tranquility and convenience. Your dream home awaits! Measurements Approx verify if important. (id:1945)
powered by

Property Details
- Cooling: Window air conditioner
- Heating: Baseboard heaters, Electric, Natural gas
- Year Built: 1977
- Structure Type: House
- Architectural Style: Westcoast
Interior Features
- Living Area: 3196
- Bedrooms Total: 5
- Fireplaces Total: 2
- Above Grade Finished Area: 2484
- Above Grade Finished Area Units: square feet
Exterior & Lot Features
- Lot Features: Central location, Private setting, Other
- Lot Size Units: square feet
- Parking Total: 4
- Lot Size Dimensions: 11747
Location & Community
- Common Interest: Freehold
- Subdivision Name: SHERWOOD FOREST
Tax & Legal Information
- Zoning: Residential
- Parcel Number: 002-962-837
- Tax Annual Amount: 4996
- Zoning Description: RS-1
Room Dimensions

This listing content provided by REALTOR.ca has
been licensed by REALTOR®
members of The Canadian Real Estate Association
members of The Canadian Real Estate Association
Nearby Listings Stat
Active listings
70
Min Price
$520,000
Max Price
$1,773,000
Avg Price
$985,234
Days on Market
44 days
Sold listings
11
Min Sold Price
$499,900
Max Sold Price
$1,249,000
Avg Sold Price
$858,945
Days until Sold
73 days

















