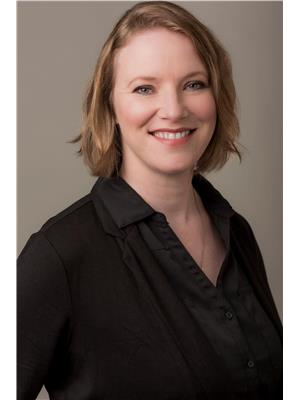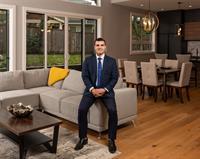14 158 Cooper Rd, View Royal
- Bedrooms: 2
- Bathrooms: 1
- Living area: 1070 square feet
- Type: Mobile
- Added: 126 days ago
- Updated: 44 days ago
- Last Checked: 17 hours ago
Super sized yard and decks. Very private. 55+ Park. This bright two bedroom mobile is ready to move into. Bring your finishing touches. New roof in 2015. Spacious sun room, eat-in kitchen, large bay window in living room are just some of the perks in this home. Master bedroom has built-in dresser. Laminate floors throughout. Great storage shed with electrical & plumbing (2pc Bath). Situated on a beautiful lot. Excellent retirement home. (id:1945)
powered by

Property Details
- Cooling: Air Conditioned
- Heating: Heat Pump
- Year Built: 1980
- Structure Type: Manufactured Home
Interior Features
- Living Area: 1070
- Bedrooms Total: 2
- Fireplaces Total: 1
- Above Grade Finished Area: 1070
- Above Grade Finished Area Units: square feet
Exterior & Lot Features
- Lot Features: Cul-de-sac, Other, Rectangular
- Parking Total: 2
- Parking Features: Stall
Location & Community
- Common Interest: Leasehold
- Community Features: Pets Allowed With Restrictions, Age Restrictions
Property Management & Association
- Association Fee: 612
Business & Leasing Information
- Lease Amount Frequency: Monthly
Tax & Legal Information
- Zoning: Residential
- Tax Annual Amount: 1
Room Dimensions
This listing content provided by REALTOR.ca has
been licensed by REALTOR®
members of The Canadian Real Estate Association
members of The Canadian Real Estate Association


















