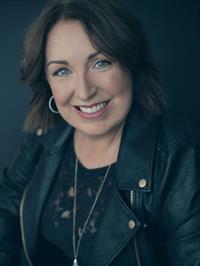1044 Valewood Trail, Saanich
- Bedrooms: 4
- Bathrooms: 3
- Living area: 2894 square feet
- Type: Residential
- Added: 34 days ago
- Updated: 4 days ago
- Last Checked: 7 hours ago
Open House: Sun Sep 15, 11 AM-1 PM. Experience quiet, luxurious living in this pristine home nestled on a private, sunny lot in beautiful Broadmead. Designed by a renowned local architect, this residence seamlessly blends classic elegance with contemporary flair. Highlights include stunning white oak floors, modern kitchen with quartz countertops & high end appliances, elegant coffered ceilings, 2 cosy gas fireplaces. Step outside to enjoy a large wrap-around deck with a covered BBQ area & multiple patio spaces, perfect for outdoor entertaining. Expansive fenced yard is ideal for kids & pets. This exquisite 4-bed, 3-bath home offers 2,692 sqft of living space on a 15,000 sqft lot. Enjoy nearby Valewood Park, Lochside Trail, Rithet’s Bog & Broadmead Village. Convenient to excellent schools, downtown Victoria, the airport & ferries. Meticulously maintained and move-in ready, this Broadmead home ticks all boxes! Don’t miss this opportunity to explore your future home! (id:1945)
powered by

Property Details
- Cooling: None
- Heating: Baseboard heaters, Forced air, Electric, Natural gas
- Year Built: 1993
- Structure Type: House
- Architectural Style: Westcoast, Contemporary
Interior Features
- Living Area: 2894
- Bedrooms Total: 4
- Fireplaces Total: 2
- Above Grade Finished Area: 2692
- Above Grade Finished Area Units: square feet
Exterior & Lot Features
- View: Mountain view
- Lot Features: Central location, Private setting, Southern exposure, Other
- Lot Size Units: square feet
- Parking Total: 3
- Lot Size Dimensions: 15246
Location & Community
- Common Interest: Freehold
Tax & Legal Information
- Tax Lot: 4
- Zoning: Residential
- Parcel Number: 017-889-430
- Tax Annual Amount: 7116
Room Dimensions
This listing content provided by REALTOR.ca has
been licensed by REALTOR®
members of The Canadian Real Estate Association
members of The Canadian Real Estate Association


















