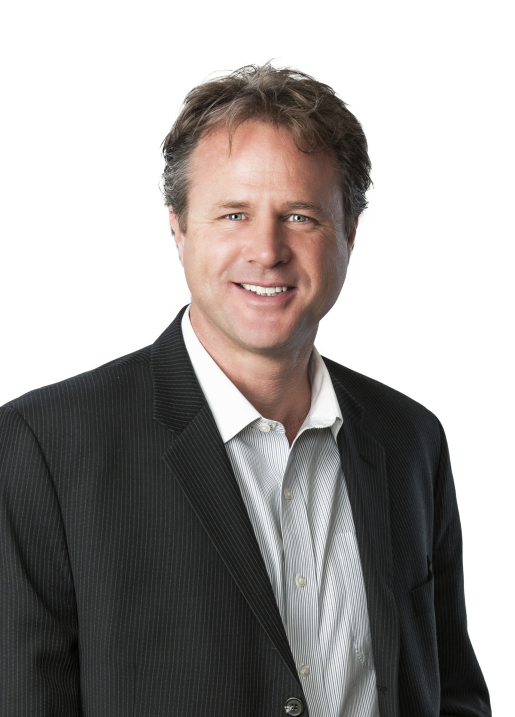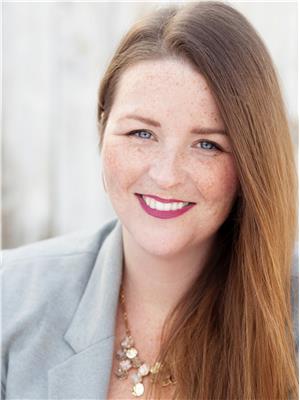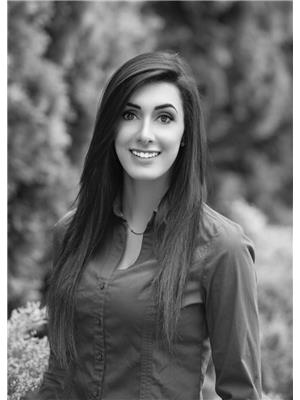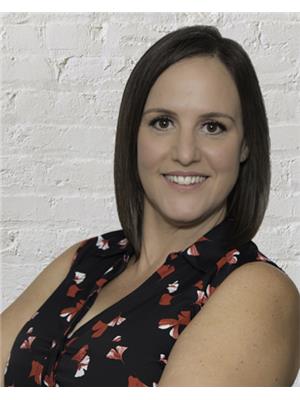6677 Park Drive Unit 29, Oliver
- Bedrooms: 2
- Bathrooms: 2
- Living area: 1060 square feet
- Type: Mobile
- Added: 71 days ago
- Updated: 57 days ago
- Last Checked: 4 hours ago
The most affordable 40 x 26.5 ft. Double wide 1060 Sq. Ft. retirement home available in the heart of the Oliver, close to Nk'Mip Championship golf course and public lake access at Tuc-el-nuit Lake, Shopping, entertainment and of course Wine country. This home has been recently serviced with a new and complete 14 solar panel installation by Swiss solar tech. It is a 5.68 Kilowatt solar array warranted for 25 years. (Huge savings). This property has been completely painted throughout and is Spic and Span, ready for you to move in. Forced Air Natural Gas Furnace and Air Conditioning system for the ultimate relaxation and comfort in your new home. Grand Skylights in both bathrooms for added light. New metal roof with extra installation. Side door access has a ramp to access the Laundry and Utility Room. Extra Large Master bedroom and 4 piece ensuite bath! Nice garden area in front or can be converted into extra parking. Pad rental $540. per month. Home is not on Leased indigenous Land. (id:1945)
powered by

Property Details
- Roof: Steel, Unknown
- Cooling: Central air conditioning
- Heating: Forced air, See remarks
- Stories: 1
- Year Built: 1991
- Structure Type: Manufactured Home
- Exterior Features: Vinyl siding
- Foundation Details: None
Interior Features
- Appliances: Washer, Refrigerator, Range, Dryer
- Living Area: 1060
- Bedrooms Total: 2
Exterior & Lot Features
- View: Mountain view
- Water Source: Municipal water
- Parking Total: 1
- Parking Features: Other, See Remarks
Location & Community
- Community Features: Seniors Oriented, Pets Allowed
Property Management & Association
- Association Fee: 540
- Association Fee Includes: Pad Rental
Utilities & Systems
- Sewer: Municipal sewage system
Tax & Legal Information
- Zoning: Unknown
- Parcel Number: 000-000-000
- Tax Annual Amount: 488
Room Dimensions
This listing content provided by REALTOR.ca has
been licensed by REALTOR®
members of The Canadian Real Estate Association
members of The Canadian Real Estate Association
















