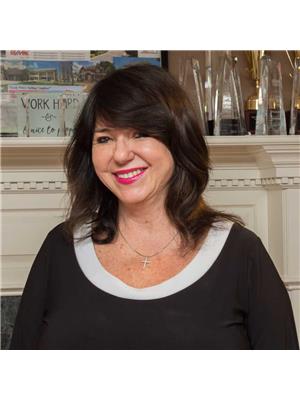48 River Ridge Road, Barrie
- Bedrooms: 4
- Bathrooms: 4
- Living area: 2809 square feet
- Type: Residential
Source: Public Records
Note: This property is not currently for sale or for rent on Ovlix.
We have found 6 Houses that closely match the specifications of the property located at 48 River Ridge Road with distances ranging from 2 to 10 kilometers away. The prices for these similar properties vary between 760,000 and 1,099,700.
Nearby Places
Name
Type
Address
Distance
Scotty's Restaurant
Restaurant
636 Yonge St
0.9 km
École La Source
School
70 Madelaine Dr
1.2 km
Wimpy's Diner
Restaurant
279 Yonge St
2.9 km
Wickie's Pub & Restaurant
Restaurant
274 Burton Ave
3.0 km
Barrie Molson Centre
Establishment
Bayview Dr
4.1 km
Unity Christian High School
School
Barrie
4.2 km
Mandarin Restaurant
Meal takeaway
28 Fairview Rd
4.4 km
Dragon Restaurant
Restaurant
70 Essa Rd
4.4 km
Holiday Inn Barrie Hotel & Conference Centre
Restaurant
20 Fairview Rd
4.5 km
Furusato Japan Restaurant
Restaurant
10 Fairview Rd
4.6 km
Chaopaya Thai Restaurant
Restaurant
168 Dunlop St E
4.6 km
Sticky Fingers Bar & Grill
Restaurant
199 Essa Rd
4.6 km
Property Details
- Cooling: Central air conditioning
- Heating: Forced air, Natural gas
- Stories: 2
- Structure Type: House
- Exterior Features: Brick
- Foundation Details: Poured Concrete
- Architectural Style: 2 Level
Interior Features
- Basement: Partially finished, Full
- Appliances: Washer, Refrigerator, Dishwasher, Stove, Dryer, Hood Fan, Window Coverings, Garage door opener
- Living Area: 2809
- Bedrooms Total: 4
- Bathrooms Partial: 2
- Above Grade Finished Area: 2059
- Below Grade Finished Area: 750
- Above Grade Finished Area Units: square feet
- Below Grade Finished Area Units: square feet
- Above Grade Finished Area Source: Listing Brokerage
- Below Grade Finished Area Source: Other
Exterior & Lot Features
- Lot Features: Paved driveway
- Water Source: Municipal water
- Parking Total: 4
- Parking Features: Attached Garage
Location & Community
- Directions: Hurst to Golden Meadow to River Ridge
- Common Interest: Freehold
- Subdivision Name: BA10 - Innishore
- Community Features: Quiet Area
Utilities & Systems
- Sewer: Municipal sewage system
Tax & Legal Information
- Tax Annual Amount: 5643.74
- Zoning Description: R2
Great opportunity in the quiet Kingswood area! Mature tree lioned streets close to just about eveything! Over 2050 sq. ft. Second floor has 3 good sized bedrooms, including a large primary with walk-in closet and updated 3 piece ensuite. Main floor features updated kitchen with eat-in area, with walkout to awesome fenced back yard and gazebo. Kitchen is open to the main floor family room with gas fireplace. Separate dining area and living room. Basement is finished with rec room, could be 4th bedroom, and bathroom.Lots of pot lights. Underground Sprinklers. This is a great property just waiting for you. (id:1945)
Demographic Information
Neighbourhood Education
| Master's degree | 10 |
| Bachelor's degree | 40 |
| University / Above bachelor level | 10 |
| University / Below bachelor level | 10 |
| College | 100 |
| University degree at bachelor level or above | 50 |
Neighbourhood Marital Status Stat
| Married | 165 |
| Widowed | 5 |
| Divorced | 5 |
| Separated | 5 |
| Never married | 70 |
| Living common law | 15 |
| Married or living common law | 180 |
| Not married and not living common law | 95 |
Neighbourhood Construction Date
| 1981 to 1990 | 20 |
| 1991 to 2000 | 90 |







