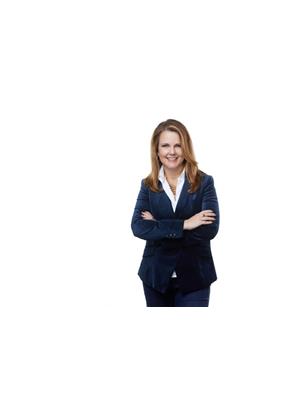28 Hastings Drive, Markham Unionville
- Bedrooms: 4
- Bathrooms: 4
- Type: Residential
Source: Public Records
Note: This property is not currently for sale or for rent on Ovlix.
We have found 6 Houses that closely match the specifications of the property located at 28 Hastings Drive with distances ranging from 2 to 10 kilometers away. The prices for these similar properties vary between 1,445,000 and 2,880,000.
Nearby Listings Stat
Active listings
10
Min Price
$1,359,999
Max Price
$3,420,000
Avg Price
$2,111,040
Days on Market
57 days
Sold listings
0
Min Sold Price
$0
Max Sold Price
$0
Avg Sold Price
$0
Days until Sold
days
Property Details
- Cooling: Central air conditioning
- Heating: Forced air, Natural gas
- Stories: 2
- Structure Type: House
- Exterior Features: Brick
- Foundation Details: Concrete
Interior Features
- Basement: Finished, N/A
- Flooring: Hardwood
- Bedrooms Total: 4
- Fireplaces Total: 1
- Bathrooms Partial: 1
Exterior & Lot Features
- Water Source: Municipal water
- Parking Total: 8
- Pool Features: Inground pool
- Parking Features: Attached Garage
- Building Features: Fireplace(s)
- Lot Size Dimensions: 49.21 x 114.83 FT
Location & Community
- Directions: Main St Unionville / Hastings
- Common Interest: Freehold
Utilities & Systems
- Sewer: Sanitary sewer
Tax & Legal Information
- Tax Annual Amount: 7965.73
Welcome to 28 Hastings Drive, a beautiful home just off the prestigious Library Lane and Main Street Unionville. Nestled in a family-friendly neighbourhood with mature trees, this home offers a safe environment and convenient access to top-rated schools, hospitals, highways, shopping and more. This upgraded residence features a spacious backyard with an inviting in-ground pool, a modern kitchen with new appliances(except d/w), custom cabinetry, a breakfast island, and luxurious quartz countertops/backsplash. Gleaming hardwood floors extend throughout all three levels, adding warmth and elegance. Two bedrooms offer custom built-in closets, and the upstairs bathrooms feature heated floors for added comfort. Most of the home has been recently repainted, with a new shower added in the basement bathroom. Additional highlights include a mudroom with garage access, a side entrance, and a basement with the potential for a nanny or in-law suite. A must-see.







