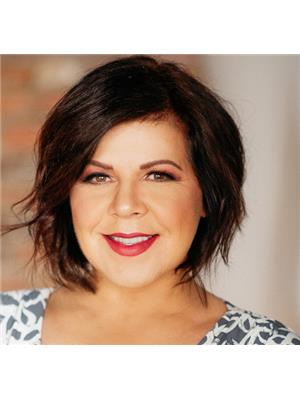83 Forsyth Drive, Blenheim
- Bedrooms: 5
- Bathrooms: 3
- Type: Residential
Source: Public Records
Note: This property is not currently for sale or for rent on Ovlix.
We have found 6 Houses that closely match the specifications of the property located at 83 Forsyth Drive with distances ranging from 2 to 10 kilometers away. The prices for these similar properties vary between 569,900 and 949,900.
Nearby Listings Stat
Active listings
2
Min Price
$269,000
Max Price
$689,000
Avg Price
$479,000
Days on Market
88 days
Sold listings
1
Min Sold Price
$699,000
Max Sold Price
$699,000
Avg Sold Price
$699,000
Days until Sold
235 days
Property Details
- Cooling: Central air conditioning, Fully air conditioned
- Heating: Forced air, Natural gas
- Exterior Features: Brick, Aluminum/Vinyl
- Foundation Details: Block, Concrete
- Architectural Style: 4 Level, 5 Level
Interior Features
- Flooring: Hardwood, Cushion/Lino/Vinyl
- Appliances: Washer, Refrigerator, Hot Tub, Dishwasher, Stove, Dryer, Microwave
- Bedrooms Total: 5
- Fireplaces Total: 2
- Fireplace Features: Gas, Insert, Gas, Insert
Exterior & Lot Features
- Lot Features: Concrete Driveway
- Pool Features: Inground pool
- Parking Features: Garage
- Lot Size Dimensions: 85X178.13
Location & Community
- Directions: Talbot St. E to Forsyth Dr. Property on East side of Road
- Common Interest: Freehold
Tax & Legal Information
- Tax Year: 2022
- Tax Annual Amount: 3749
- Zoning Description: RL1
Additional Features
- Photos Count: 46
This home is truly one of a kind and sits on one of the most sought after streets in Blenheim! This large family home features 5 bedrooms, 3 full bathrooms, spectacular landscaping both front and back. The backyard oasis is truly incredible. Featuring 18x33' heated salt-water pool, incredible deck and gardens plus enclosed hot tub. This home has been completely renovated over the past year. Updates include: Shingles, Fascia and Eaves, Window and Doors, Fences and Decks, Koi Pond, Flooring throughout, Lighting, Paint, Kitchen and Appliances, Bathrooms, Hot Tub... and more! Main floor features incredible custom kitchen with new appliances (2022) and quartz countertops. Dining room with spectacular views of the rear yard which backs on to farmers field. Primary bedroom with 4 pc EnSuite and gorgeous balcony overlooking your own personal oasis. Lower level office features walkout to pool area. You do not want to miss your chance to own your own piece of paradise! Call today! (id:1945)










