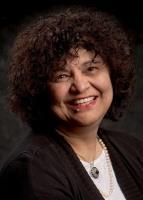3456 Redden Rd, Nanoose Bay
- Bedrooms: 3
- Bathrooms: 4
- Living area: 2922 square feet
- Type: Residential
- Added: 14 hours ago
- Updated: 14 hours ago
- Last Checked: 6 hours ago
Fairwinds Architectural Masterpiece with Magnificent Views! Guaranteed you won’t find anything quite like this unique 3 Bed/4 Bath Westcoast Contemporary Home, nestled on a .40-acre naturally landscaped lot adorned with lush flora, ferns, and moss-covered outcroppings that epitomize the beauty of mid-eastern Vancouver Island. Specially designed by Michael McNamara’s laser computer system to fit into the natural topography and built by Blue Sky Design on Hornby Island, this one-of-a-kind residence boasts a captivating blend of modern styling and organic accents of wood and stone, with a touch of Zen woven into the presentation. You'll enjoy one-level living complemented by a fully finished ground level, private outdoor living spaces, a pond with fountains, a charming Garden Tea House, and postcard-perfect views stretching beyond the Yeo and Winchelsea Island groups, and across the Strait of Georgia to the distant mainland mountains. There's also a fabulous Double Bay Garage/Workshop and extra parking space. Situated in Oceanside’s most prestigious neighborhood, Fairwinds Golf & Resort Community, you are only minutes away from a golf course, walking trails, a waterfront village with a marina, and numerous parks and beach access points. It's also a quick 20-minute drive to Parksville and North Nanaimo. The foyer has burnished concrete floors and a floating staircase leading to the main level, where a slate-floored Living Room features a cathedral ceiling, a wall of glass, and doors to 2 private patios, one with a hot tub. The open-concept kitchen/dining area has an overheight gazebo-style cedar ceiling, a dumbwaiter, a walk-in pantry, and a door to a large wrap-around patio with picturesque views. The Primary Bedroom Suite includes a skylighted, access to a large patio, and a 3-pc ensuite with a steam shower. The ground level boasts a Guest Suite, a Craft Room, Wine Cellar, and Rec Room with a wood fireplace. Great extras, visit our website for more info. (id:1945)
powered by

Property DetailsKey information about 3456 Redden Rd
Interior FeaturesDiscover the interior design and amenities
Exterior & Lot FeaturesLearn about the exterior and lot specifics of 3456 Redden Rd
Location & CommunityUnderstand the neighborhood and community
Tax & Legal InformationGet tax and legal details applicable to 3456 Redden Rd
Room Dimensions

This listing content provided by REALTOR.ca
has
been licensed by REALTOR®
members of The Canadian Real Estate Association
members of The Canadian Real Estate Association
Nearby Listings Stat
Active listings
8
Min Price
$874,900
Max Price
$3,300,000
Avg Price
$1,748,113
Days on Market
55 days
Sold listings
2
Min Sold Price
$1,399,000
Max Sold Price
$3,849,000
Avg Sold Price
$2,624,000
Days until Sold
168 days
Nearby Places
Additional Information about 3456 Redden Rd
















