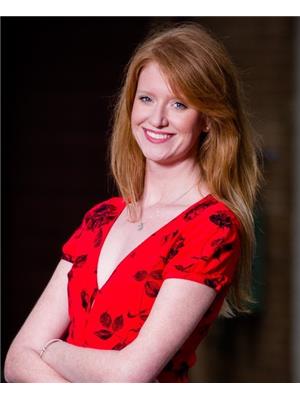433 181 Sheppard Avenue E, Toronto
- Bedrooms: 1
- Bathrooms: 1
- Type: Apartment
- Added: 7 days ago
- Updated: 6 days ago
- Last Checked: 1 hours ago
Welcome to this stunning, Bright, Modern featuring High End Finishes, Brand new, Never Lived in One bedroom, One bathroom unit in the heart of North York. Spacious living areas with w/o to balcony. The modern kitchen features sleek cabinetry, stainless steel appliances, quartz countertops with backsplash. Open concept living/dining. Walking distance to Yonge-Sheppard Subway Station, restaurants, shops, and schools, with quick access to Highway 401 and TTC at Doorsteps.
Property DetailsKey information about 433 181 Sheppard Avenue E
Interior FeaturesDiscover the interior design and amenities
Exterior & Lot FeaturesLearn about the exterior and lot specifics of 433 181 Sheppard Avenue E
Location & CommunityUnderstand the neighborhood and community
Business & Leasing InformationCheck business and leasing options available at 433 181 Sheppard Avenue E
Property Management & AssociationFind out management and association details
Additional FeaturesExplore extra features and benefits
Room Dimensions

This listing content provided by REALTOR.ca
has
been licensed by REALTOR®
members of The Canadian Real Estate Association
members of The Canadian Real Estate Association
Nearby Listings Stat
Active listings
161
Min Price
$35
Max Price
$3,850
Avg Price
$2,397
Days on Market
32 days
Sold listings
104
Min Sold Price
$950
Max Sold Price
$3,950
Avg Sold Price
$2,460
Days until Sold
35 days














